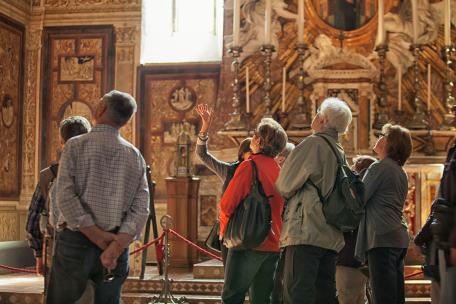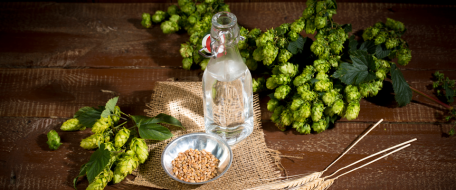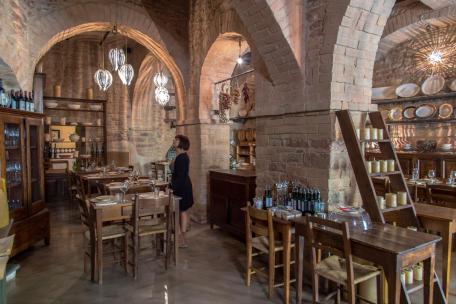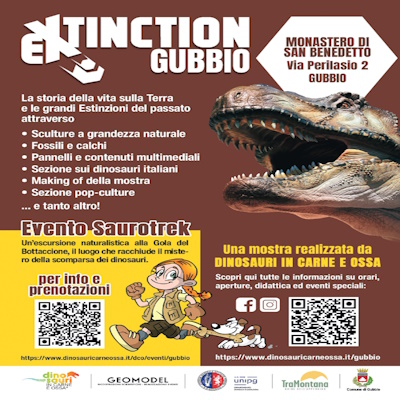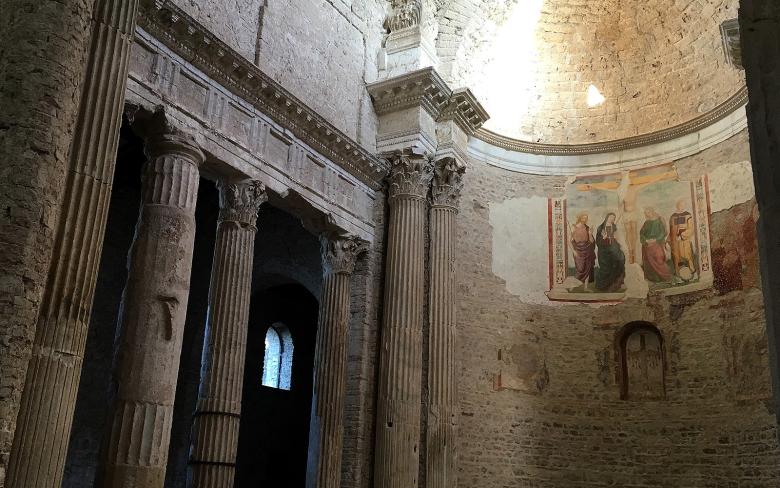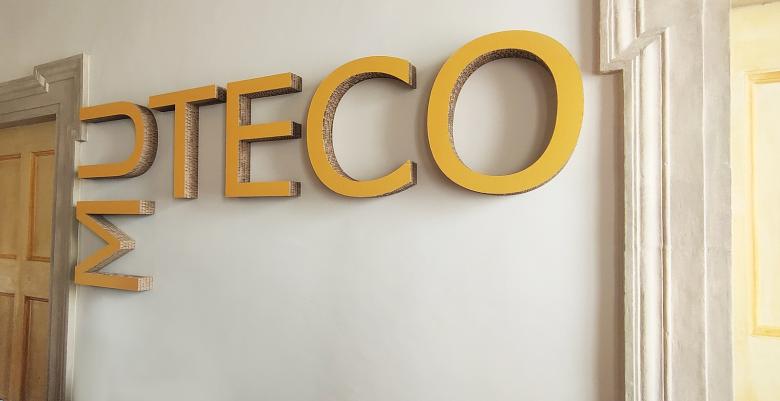Basilica of San Salvatore in Spoleto
Erected on Ciciano hill and now incorporated into Spoleto’s cemetery, just outside the town’s medieval walls, the Basilica of San Salvatore (currently under restoration) is one of the most fascinating sites in Umbria. According to the local historian Giuseppe Sordini, it is the largest ancient monument in the town, remarkable for the extraordinary architectural vision behind its conception.
Entering the basilica is like crossing a threshold in time: the structure combines decorative elements inspired by classical models and Roman-era spolia—such as the columns likely taken from the forum area of Roman Spoletium—with Eastern influences, linked to the arrival of numerous Syrian monks in the 6th century, those same monks who contributed to the birth of hermitic movements in Monteluco and the Valnerina.
In 2011, the Basilica of San Salvatore was inscribed as a UNESCO World Heritage Site, included in the serial site The Lombards in Italy. Places of Power (568–774 AD), which comprises the most extraordinary monumental remains of Lombard civilization in Italy.
History and Construction Phases of the Basilica
Although the exact date of construction is unknown and long debated by scholars, the most accredited theories date the basilica to the early Christian era, between the 4th and 5th centuries. Originally, it was likely dedicated to Saint Concordius, a martyr from Spoleto who, according to hagiographic tradition, was buried on this site.
In the 8th century, possibly due to a catastrophic event, the building underwent major renovation works and was rededicated to San Salvatore. It is under this new dedication that it appears in documents from 815 and 840.
It was during this phase that the basilica took on its current form, becoming a true symbol of the Lombard people, closely comparable to another major monument: the Tempietto in Campello sul Clitunno. In both cases, classical spolia and imitation thereof were masterfully blended into early Christian architecture, creating refined examples of architectural continuity between past and present.
In the 11th century, the basilica was rededicated to Saint Concordius, with the addition of a dedication to Saint Senzia, another martyr from Spoleto. This double dedication was maintained until the 17th century, when veneration of the two saints gave way to devotion to a miraculous image of the Crucified Christ, brought from another location and placed on the high altar. From then on, the building also became known as the Church of the Crucifix.
In 1249, the church and its adjoining monastery were granted to the Cathedral Chapter, which entrusted them to the Augustinians in 1259. The monks, in turn, allowed a number of devout women to live in seclusion within the monastery. A document from the time records that the site housed relics of Saints Concordius and Senzia, which were collected in an urn in 1727 that is still preserved inside the church.
The nuns remained in the complex until 1456, when the Discalced Augustinians took over and remained until 1951. During the 20th century, the basilica underwent extensive restoration to remove centuries of alterations, and it was once again dedicated to San Salvatore, alongside Saints Concordius and Senzia.










