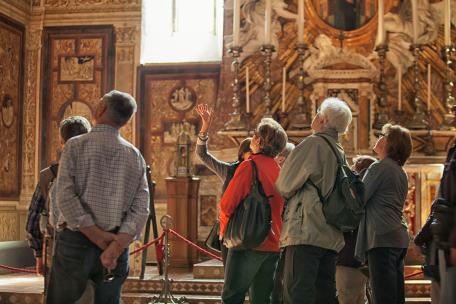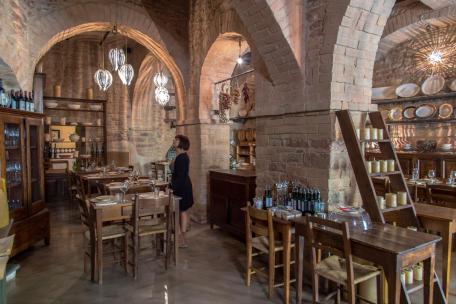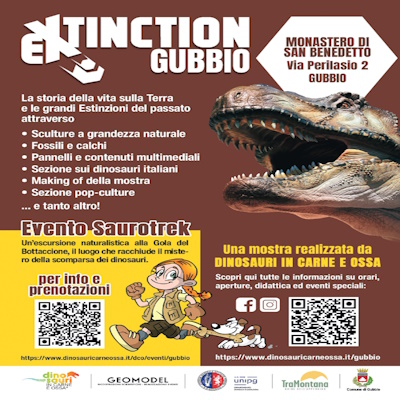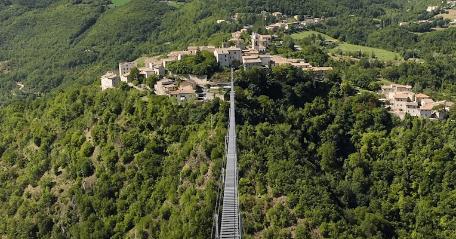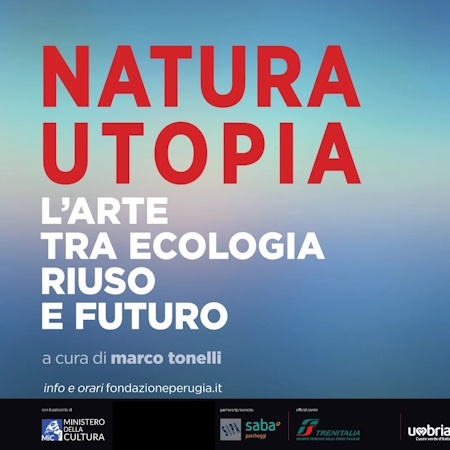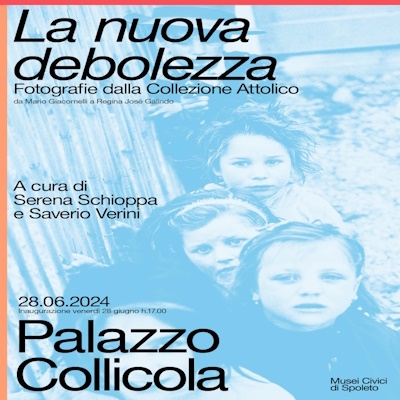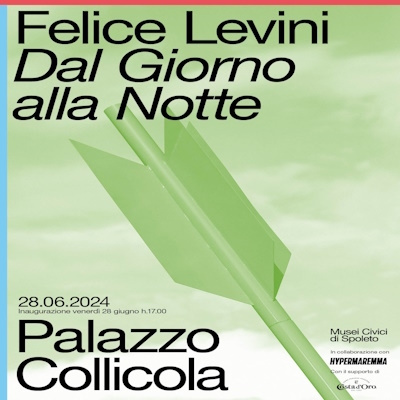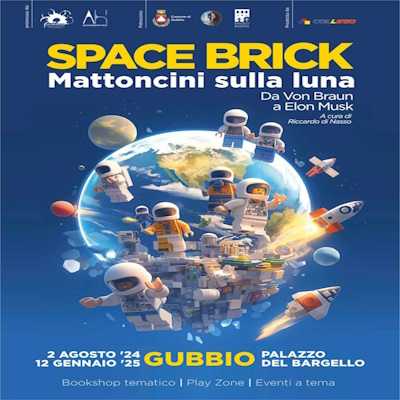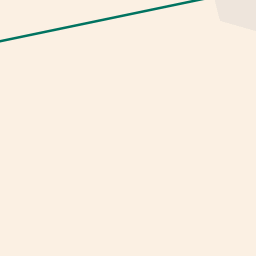Crossed by a 20-km stretch of the river from which it takes its name, the Nestore Valley has been and is still an important border and transitional territory between Umbria and Tuscany and, bordering the municipality of Città di Castello, it is an ideal bridge with the Tuscan lands, with which it had enjoyed fruitful economic and artistic exchanges.
The itinerary leading to the Valdichiana mixes nature, history and architecture: villages, churches, parish churches, towers and abbeys testify to the illustrious past of this valley and its still living reality.
The first town along the itinerary is Trestina whose church is devoted to San Donato, who at the end of 7th century was chosen as patron saint of the Lombard militias. After Trestina, a kilometre further along Provincial Road 104, a road on the right side leads to the hill where the Basilica della Madonna del Transito of Canoscio and the Parish Church of Saints Cosma and Damiano are located.
Basilica of Canoscio
The Basilica della Madonna del Transito of Canoscio stands on the same spot where, in 1348, a local, Vanni di Jacopo, built a small votive chapel with the painting of a Madonna during her transit.
The only remains of this primitive painting, by an unknown artist probably belonging to the Sienese school, is just the picture of the sleeping Madonna.
The first small church was built in 1406; this building was demolished in 1855 when the works for the construction of the current Sanctuary started. The Sanctuary was built on behalf of the priest Luigi Piccardini and designed by Giuseppe Baldeschi from Gubbio. The magnificent building was consecrated in 1878. The church’s interior has three aisles and presents neo-sixteenth century shapes.
The majestic façade with the new Colonnade, artwork of the Florentine architect Giuseppe Castellucci, was inaugurated in 1905. Its portico is made precious by a finely-worked panelled ceiling.
The Parish Church
The Parish Church of Saints Cosma and Damiano dates back in its current form to the second half of 12th century. Its rectangular plan has a single nave with semi-circular apse. The façade made up of sandstone ashlars is topped on the left side by a bell-gable. The church’s interior, with a trussed roof, has on its walls a stratification of mostly votive frescoes from various epochs and attributable to local masters. Among the most interesting paintings of the whole decoration, to the right of the entrance door, is the Madonna of Mercy and Saints, dating from 1348, and along the left wall, the Trinity, depicted with three heads. The church also preserves some erratic materials, including a stone plate with a sculpted cross that is used as one of the supporting elements of the altar.
Back on the provincial road, after about 5 km you can reach the town of Badia di Petroia where the Abbey devoted to St. Mary and St. Egidio is located.
The Abbey of St. Mary and St. Egidio – Badia Petroia
The Abbey, originally part of a Benedictine abbey complex, is recorded for the first time in a document of 972.
Ugo, founder of the Abbey of Petroia, belonged to the family of Marquises del Colle, that gave origin to the branch of Bourbon del Monte. The family's protection of the monastery lasted until the 15th century; in 1403 the protection of the religious complex passed to the sovereignty of Città di Castello.
The Abbey of Petroia represents one of the most important Romanesque buildings of the region. Ecclesiastical affairs involving it and the disruptions caused by the frequent earthquakes have left their marks in the architecture, in the several adaptation actions and in the gradual decrease of spaces that altered its original aspect. The building, among the first examples in Umbria of a church-basilica with three aisles and three apses, had a longitudinal plan with a roof covering and a non-protruding transept, raised on a wide crypt. According to a custom widespread in the monastic communities, the church used to have three different floor levels, in accordance with the spaces reserved during the liturgical functions respectively to the faithful, monks and the officiating clergy. Currently the church appears to be reduced by about one third and without the side aisles, used for some time for agricultural purposes and as residential houses.
The facade of the current church is made up of a wall built in the 14th century, raised because of the various earthquakes that damaged the building on multiple occasions. The terracotta tiles with geometrical and zoomorphic patterns inserted on the external side of the wall, influenced by the Ravenna art, certainly come from a more ancient construction. The church also contains a comprehensive repertoire of erratic material from the early-medieval and Romanesque epoch.
Under the presbytery is the wide triapsidal crypt, attributable to the mid-eleventh century, divided into three adjoining rooms covered by cross vaults, resting on six columns and two pillars. The crypt, currently not open, had originally two entrances, located in the side aisles. Capitals and bare columns were used for its construction: these latter ones are made of travertine and granite, whereas the original columns, of pre-Romanesque era, were built of sandstone.
After Petroia, continue for another 6 km along the provincial road leading to Castiglion Fiorentino and Cortona, to reach Morra, a hamlet in the municipality of Città di Castello. In the village square is the Parish Church of St. Mary, already recorded in a Bull of 1126 and in a treaty between Perugia and Città di Castello. The oratory of St. Crescentino, a fundamental stage of the Signorelli’s itinerary in the territory of the Upper Tiber Valley, stands outside the village centre.
Oratory of St. Crescentino
The oratory of St. Crescentino, not far from the Morra’s village centre, developed around the Romanesque Parish Church of St. Mary, was built in 1420 to satisfy the worship needs of the Brotherhood of the same name. It was extended to its present form in 1507, as recorded in the inscriptions embedded on the façade.
The Oratory is a real treasure of art, preserving within it an interesting cycle of frescoes attributed to Luca Signorelli and to his school. Most critics date this work to between 1507 and 1510. According to the tradition, the painter, moving from the native Cortona to Città di Castello to manage his countless working commissions, stopped in Morra, a usual resting place of wanderers.
The building has a gabled façade with a portal surmounted by a decorated bezel, a wide window and two small lateral windows, opened in 1600. Its interior, covered by trusses, ends with a beautiful niche that was finely sculpted and frescoed by Signorelli; above there is a depiction of the Eternal Father, holding in his hand the Book of Life, between two beautiful angels, St. Mary Magdalene and another saint. On the left wall, the big stone niche encloses within it the fresco of the Madonna of Mercy with an approach clearly inspired by Piero della Francesca. Above that are fragments of the Doubt of St. Thomas, the Entrance of Jesus into Jerusalem, the Prayer in the Garden, the Last Supper and the Flagellation, the most interesting fresco with its beautiful nudes of flagellants.
Other episodes are depicted above on the right wall: the Crucifixion, the Descent of Jesus down in the Limbo, the Deposition into the Sepulchre and the Resurrection. Among these frescoes, only the Crucifixion is of the hand of the master, whereas the other ones are attributed to his followers. The niche presents a depiction of Our Lady of Loreto.
The current sacristy is built over the primitive fifteenth-century oratory and preserves traces of late-Gothic frescoes attributed to a local painter inspired by the Siena and Arezzo art. It’s worth to signal, among the most interesting frescoes, St. Crescentino killing the dragon, and the Lady of Mercy.










