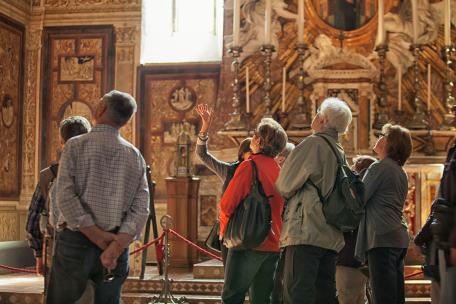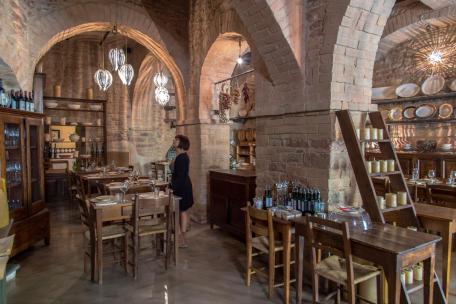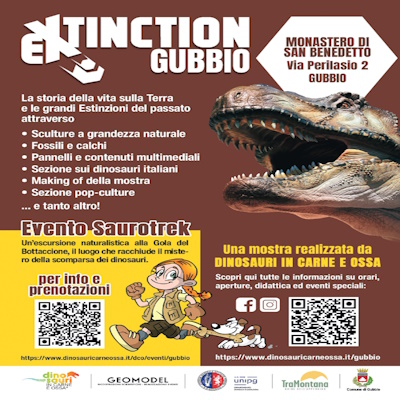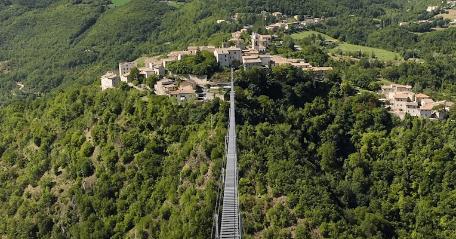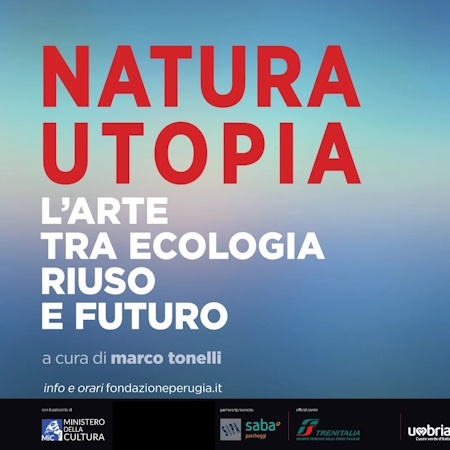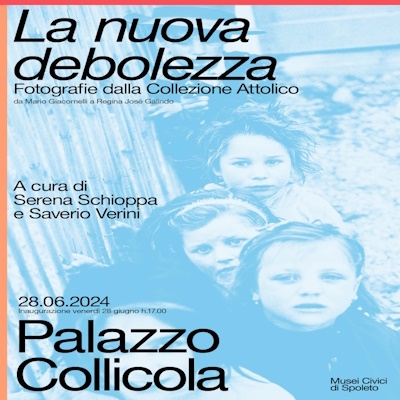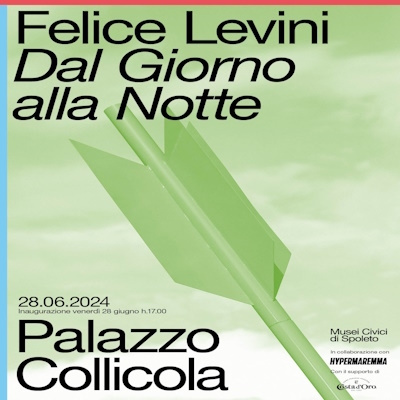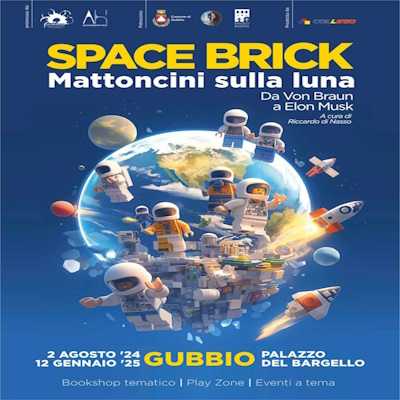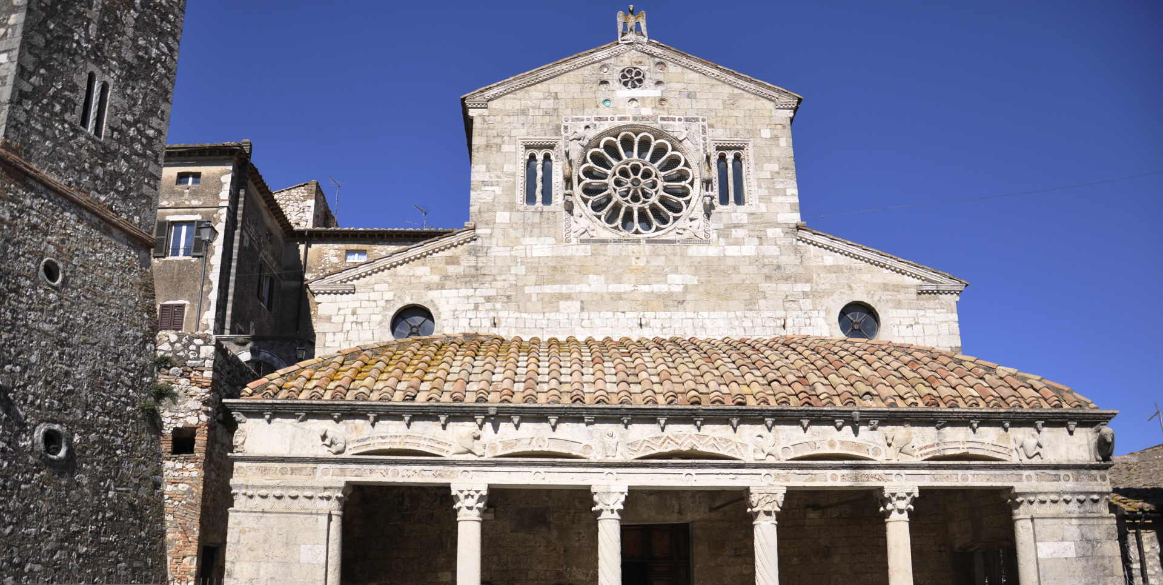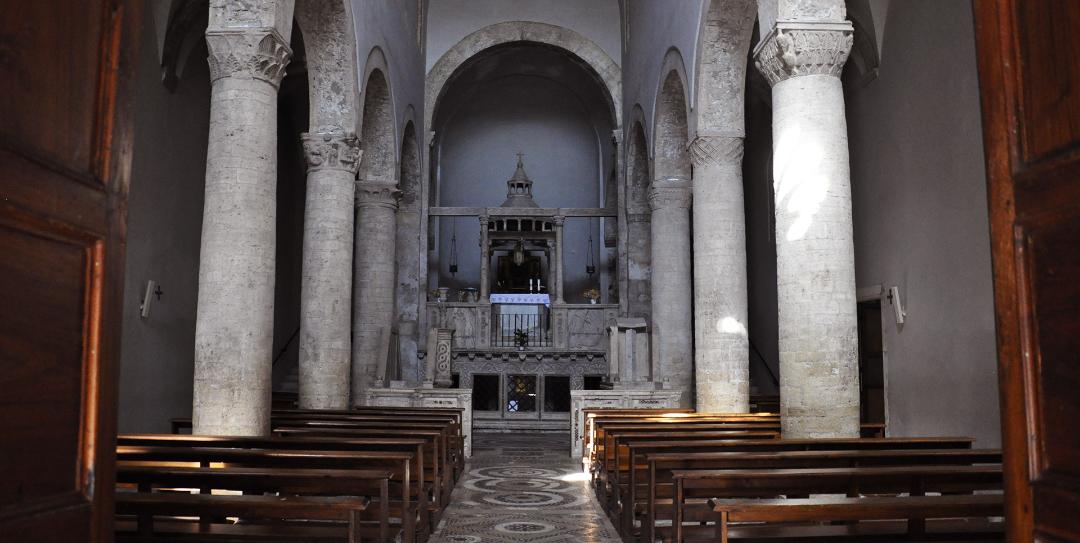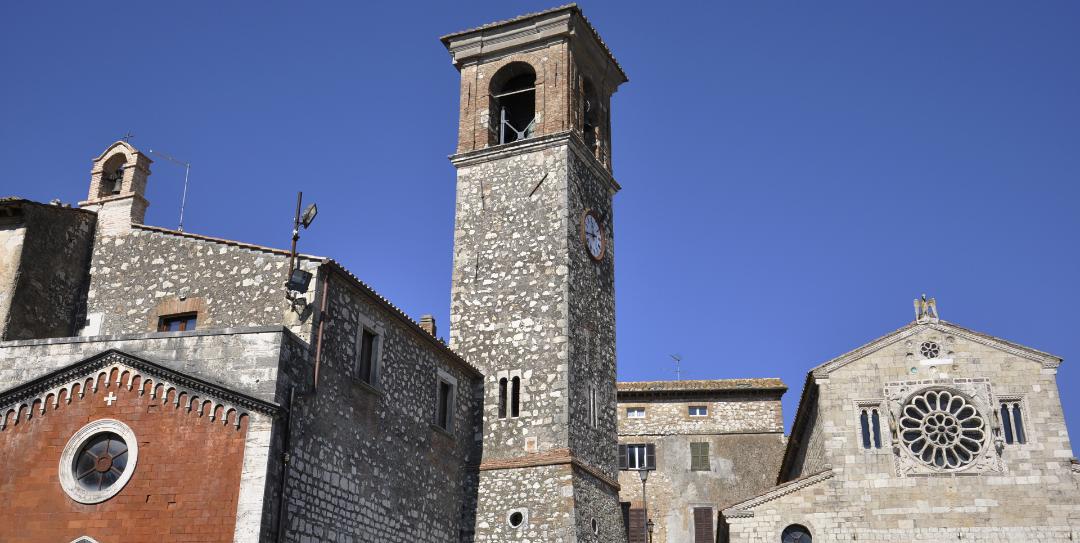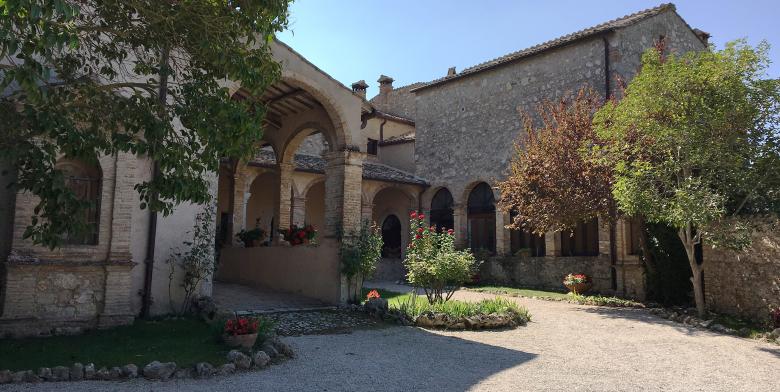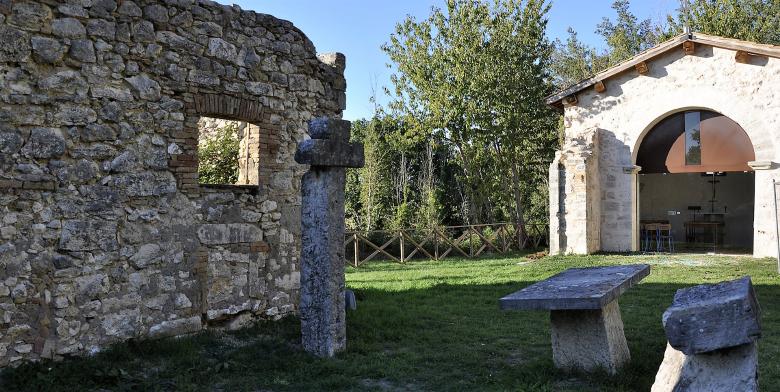The small underlying rose window is divided in six sections, counting the 6 days needed for the Creation. It is surrounded by seven ceramic discs, seven is the perfect number, made up of 3, the number of Heaven and 4, that of the Earth.
The large rose window is the symbol of Christ as centre of the Universe and has these meanings: the circle is the Heaven, symbol of God, inscribed into a square representing the Earth of the man. The set of circle and square represents God who made himself Man with the coming of Christ. The wheel has a double 16, 32 outside and 16 inside. The whole rose window is built on multiples of 8, the number symbol of the Resurrection through the Baptism that takes away the original Sin of the world.
The four figures sculpted at the corners of the square represent the 4 Evangelists, Matthew, Luke, John and Mark, considered the four cardinal points of the New Testament.
The same figures are repeated on the lintel of the porch: the Angel viewed face-on represents Matthew who is open towards the humanity; the Lion represents Mark, protector of Christ; the Eagle represents John, symbol of the resurrection; the Bull represents Luke, symbol of passion and sacrifice.
Adam with the features of an animal is represented near Luke, in order to remind everyone of the original sin committed by Adam which caused his expulsion from the Earthly Paradise, on the other side the frightened animal symbolises sin. Each capital of the lateral columns represents a double Y, that shows the two ways open to man: salvation or damnation.
On the capital, below the Angel of Matthew, the sculptures of two Eagles with their wings touching each other shows the importance of unity and brotherhood among men. Below the Eagle of John, the last capital presents a curious and very debated issue, but it was concluded that the ribbons coming from the ears of two men and ending into a flower symbolize Listening and Obedience of the Man to the word of God.
THE INTERIOR
The internal architecture develops on three levels – aisle, crypt and presbytery - includes contributions of Lombards, whose presence on the territory is documented by historical sources starting already in the Middle Ages. Its compact design and solid structure underlines a volumetric harmony, whereas the simple lines of the construction are expression of a strong and austere art, that took inspiration for centuries from forms of classical art that are still present in the region.
The vaulted ceiling of the central aisle ensures the total wall continuity of the structure and offers the image of an embracing and massive compartment developed in depth and plastically partitioned in two rows of four massive columns each that are slightly tapering and without entasis, resting on square foundations and connected through rounded arches.
Capitals present a variety of forms revealing, according to some scholars, different hands as well as techniques and styles, confirming the hypothesis of a possible reconstruction of the church.
Cubic and smooth capitals or more ancient intertwined examples belong to a first group. They are complemented by palm capitals with one or more orders that reveal a rustic design and profiles like the ones in the epoch of St. Alò in Terni and St. Peter in Tuscany.
A second group of capitals include the much more evolved examples that directly imitate some ancient models, so to produce a dynamic and elaborated ensemble as well as the unique capital representing an altar with two priests wearing vestments and in the right corner a head-shaped snake, a symbol of the devil and paganism, whereas on the left corner there is a blessing by an enthroned woman. There are different interpretations about the symbolic meaning of the figures represented “in the following sequences of scenes showing the Eucharist in its concrete representation – the celebrant assisted by deacons – and the Church in its allegorical representation – the blessing by an enthroned woman – opposed to the frightening allegory of sinful humanity among the coils of the devil, flanked by diabolical symbols, such as the full moon and the owl”.
THE SCHOLA CANTORUM AND THE AMBOS
Restorations in 1936-1937 restorations removed and redid some plaster, closed the confessional niches and the four lateral chapels, modified the presbytery stairs, rebuilt the altar ciborium and shorted the apse to position it over rediscovered foundations. Some rediscovered pieces were used to rebuild the “Schola Cantorum” and the ambos, that once were used to read the Gospel and the Epistles. The restoration work made use of “five mosaic panels and five small pilasters with mosaics, two small pilasters with the characteristic knob and fragments of other ones, several frames corresponding to panels, some of them with reliefs…” (Grassini).
BAS-RELIEFS
For its origins, we must consider a survey by historian Guerriero Bolli of two bas-reliefs located in the Church of St. Mary Lugnano in Teverina.
The first one represents St. Michael Archangel who kills a dragon with a spear. This bas-relief recalls the one placed on the façade of St. Peter in Spoleto, now in the Louvre of Paris; Spoleto was an important seat of the Lombard Duchy, and St. Michael Archangel was also an official co-patron of the Lombard people. St. Michael is called “St. Angelo” in the “Land of Lugnano”.
The two festivities of St. Michael, the 8th May (St. Angelo of May) and 29th September (St. Angelo of September) determine the selling period of the pastures or “grass-products” including the phenomenon of transhumance. A church in Via Garibaldi is dedicated to St. Michael Archangel, always in the “Land of Lugnano”. This demonstrates the presence of Lombards in customs, laws and traditions, beyond that shown in historical documentation.
All this doesn’t prove beynd a doubt the presence of the Lombard people, but one thing is sure: even if the Land of Lugnano used to belong to the Roman Duchy, it bordered with the Lombard Tuscia and possibly just the Tiber established this border. Therefore, we can suppose not just the presence but also the cultural influence of Lombards in Lugnano della Teverina, in the years 500, 600 and 700. In the year 1000, the holdings of the Lombard Matilde di Canossa reached the northern Lazio region.
The second bas-relief could be even more interesting. Here follows the description of Guerriero Bolli, up to the point we can totally agree with: “The other bas-relief similar to the altar of the Lugnano Collegiate represents two characters dressed as magistrates who exchange a small amphora as a sign of peace. As a whole, the bas-relief doesn’t have the fineness of St. Michael’s bas-relief, even if the two figures of magistrates appear monumental thanks to the convergence of two figures that in the lower part of the bas-relief occupy the whole base of the rectangle and are tightened towards the top.
These characters also carry on their dress, rich with deep creases, a corset with large sleeves ending in a curl supposed to cover the belt that tightens the dress on the waist. This dress suggests the “rochet” that Bishops or Canons used to wear on the surplice before the Liturgical reformation and it was also a garment used in the ancient courts. This “rochet” was a garment of Nordic origin, its name referring to the word “rock”, namely “dress”.
It’s obvious that we are facing with the story of an important historical event, worth memorialising in a sculpture whose detail of the two small amphoras is curious: they could recall the “lahone chilt”, namely the present used to be offered in the Lombard law in order to demonstrate the unconditional acceptance of the pact.” (Surveys of C.E.S.T.R.E.S. – June 1998).










