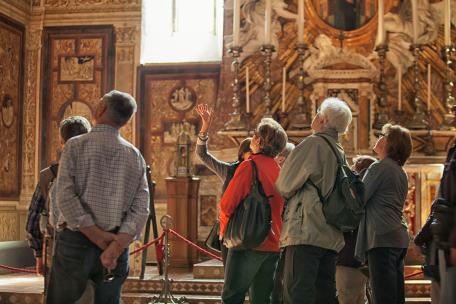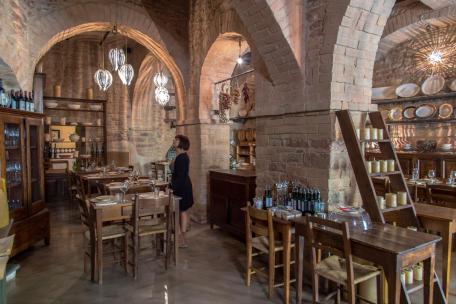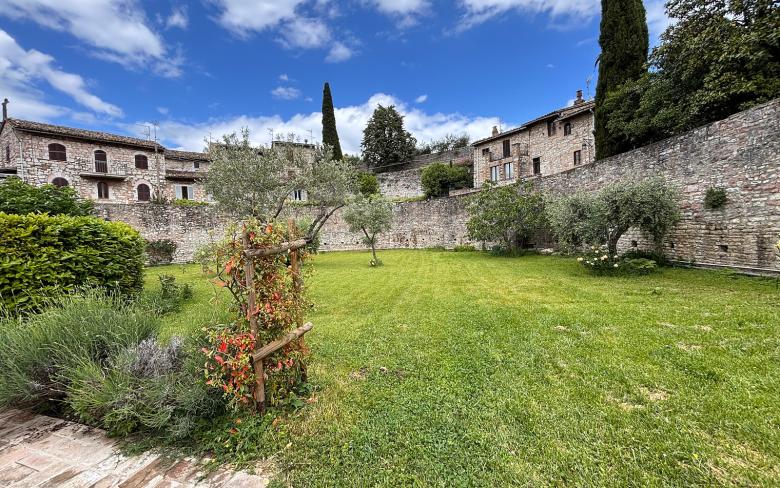They completed the construction of the abbey and the church, which was consecrated in 1254 by Innocent IV; on the same occasion, the Pope consecrated the cathedral of San Rufino and the basilica of San Francesco. In 1316, following the enlargement of the walls of Assisi, the abbey of San Pietro was for the first time incorporated and included within the city.
After having been used for a few years as a civil hospital, the building underwent a major restoration in 1954 and is always a reference point for the monastic and spiritual life of Assisi.
The building’s architecture
The church shows a typical layout of the Romanesque-Umbrian building of the thirteenth century, with the characteristic signs of the Benedictine Order, a peculiarity that gives the building its greatest trait of identity in the panorama of other places of worship in Assisi. It is in fact one of the last examples of monastic architecture in the city after an edict issued in the thirteenth century that new buildings could only be of the Franciscan Order.
Typically Romanesque and made of the characteristic pink stone of Mount Subasio, the facade is rectangular and divided horizontally by a frame of hanging arches and vertically by tripartite pilasters. In this way, it is possible to identify three upper and three lower areas respectively occupied by rose windows set in correspondence of the entrance portals. The central portal, at the base, is flanked by two roaring lions: both the jambs and the archivolt are decorated with a band of racemes; a second archivolt has heads of animals.
Originally, the facade culminated in a tympanum that was demolished after the earthquake of 1832, so today the top of the facade is marked with a stringcourse frame with a long inscription.
The stone interior of the church is divided into a central nave and side aisles by sturdy pillars; there are a raised presbytery, semi-circular apse and dome, which owes its shape to a structure consisting of a series of concentric steps, originally decorated with glazed terracotta.
The central part of the building is opened by ogival arches supporting the wooden-beamed roof, the side parts with barrel vaults in masonry. There are six tombs of the fourteenth-fifteenth century and remains of frescoes of the same period. The chapel of the Blessed Sacrament, in Gothic style and with a precious triptych by Matteo da Gualdo, is worth noting.
































