The square-shaped bell tower was rebuilt on top of an ancient tower placed at the side of the church and is lightened by a series of elegant windows with stone columns. There is a partially walled monastery in the area surrounding the church (probably dating back to the 15th century).
The abbey was founded by Benedictine monks and the first records relating to the monastery date back to 1091 and are referenced in the historical work known as Chronicon farfense. The date 1334 can be seen written on the walls of the monastery, the year in which structural work was carried out on the church, which culminated in the creation of the portal and the monastery bell tower.
These structural works are proof of the abbey's importance during the 14th century up until 1532 when it became an ecclesiastical benefice. However, the neglect by those who had taken over the property led to the abbey's subsequent decline and its later abandonment by the monks. The property was eventually sold in 1849 to private individuals.
The profound state of neglect in which the abbey found itself, which had led to both furniture and documents found inside the building being ruined, was brought to an end in the 1970s thanks to restoration work paid for by the Italian government. During the work restorers were able to see the primitive Greek cross plan which had been transformed into a basilica plan with three naves during structural work carried out in the 14th century.
Bibliography
Santini L. (1998), Guida di Terni e del ternano, Ponte S. Giovanni (PG), Quattroemme
Sperandio B. (2001), Chiese romaniche in Umbria, Ponte S. Giovanni (PG), Quattroemme










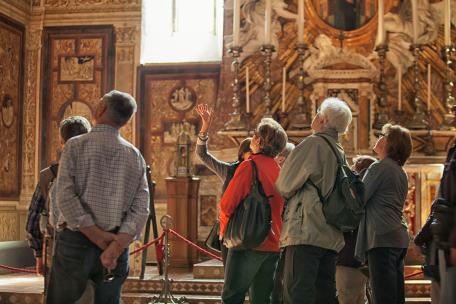




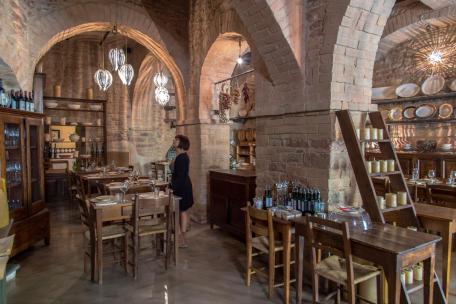


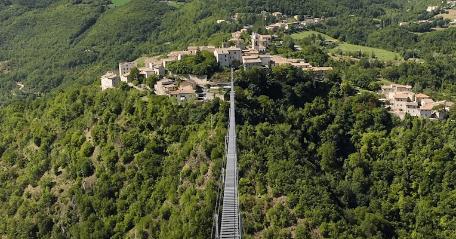
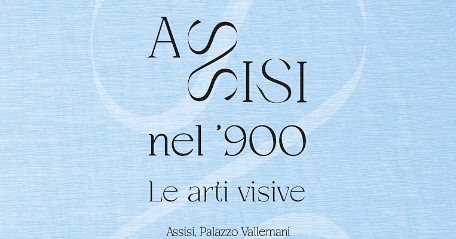

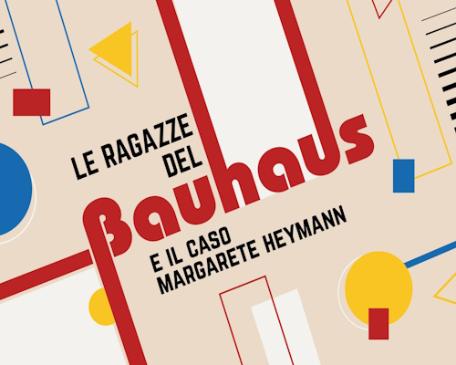
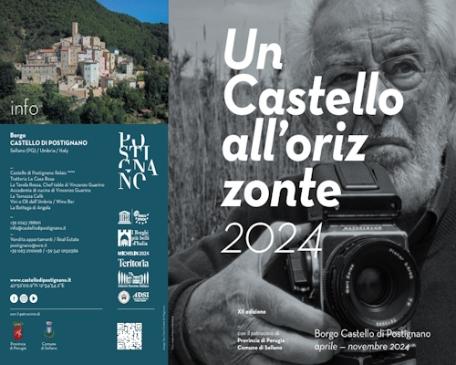



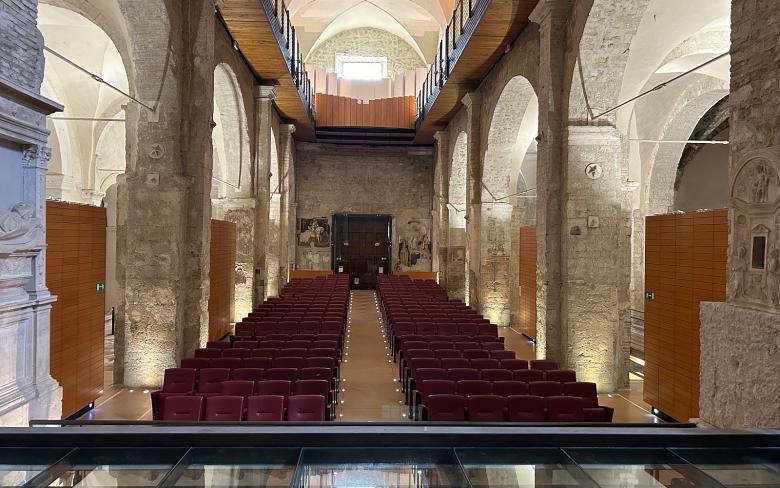



.png/bfc70537-6645-2c6e-3498-5d0e7556e240?width=780)
