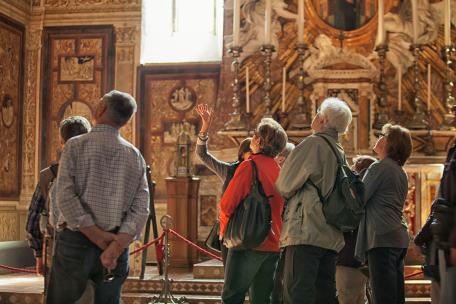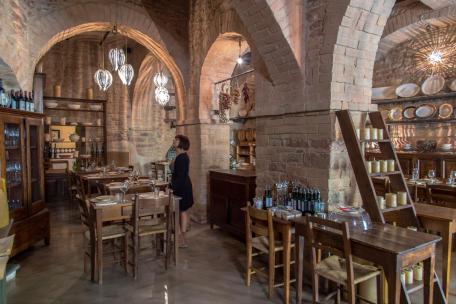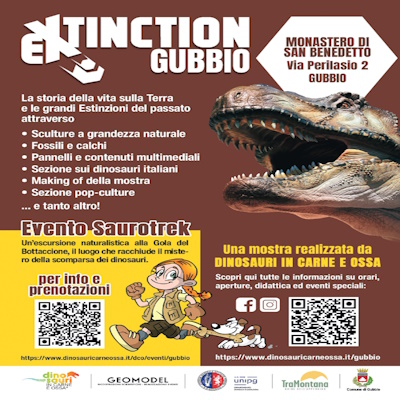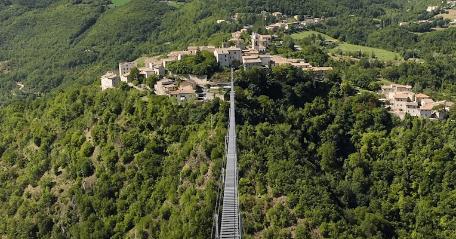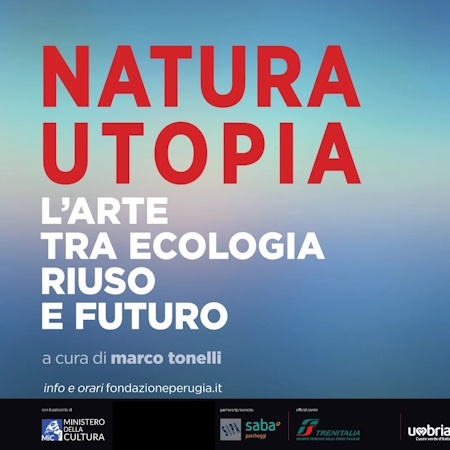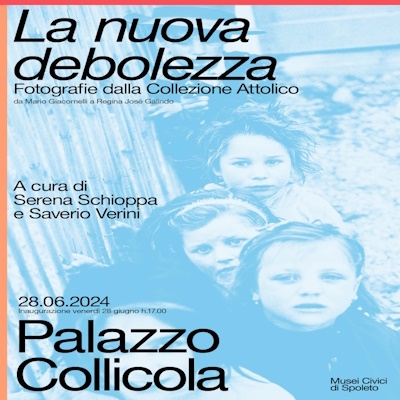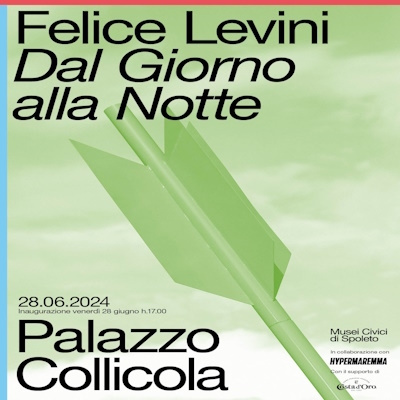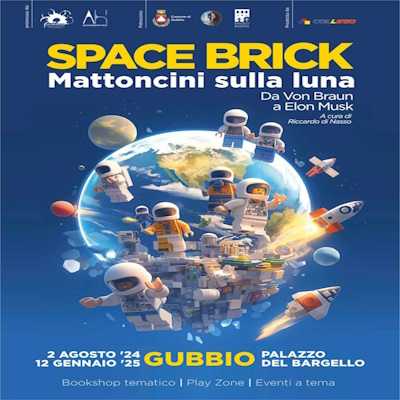Perugia's artistic heritage covers every historical era to present day: from Etruscan to Medieval, from Renaissance to Modern. In recent years, many architects have created innovative structures in the administrative capital of Umbria: we propose a tour that will allow you to discover the most interesting aspects of contemporary architecture in Perugia.
Begin your trip from Piazza Morlacchi, in the historic centre of Perugia, where you will find Palazzo Grossi, currently home to some municipal offices. The palazzo was recently renovated and refurbished as it was previously used as a school; redesigning the building was a task undertaken by the local architectural firm HOF and their design divided public opinion as it significantly changed the urban skyline: the bulk of the building is a compact cube which stands out between spires and bell towers. Make sure you take a look at the hanging garden: colours and geometric shapes alternate, creating a North-European inspired open area. The style of the building (rooted in tradition externally and modern inside), aims to celebrate the balance between tradition and innovation, which has always distinguished the city of Perugia.
If you arrive in Perugia by car and you leave your vehicle in the large carpark in Pian di Massiano, or if you arrive by train in Fontivegge, you can reach the historic centre with the Minimetrò. This is a small metro system which runs both over ground and underground, crossing part of Perugia, with the end stops in Pian di Massiano and Pincetto (the stop in the historic centre). The architectural works were by Jean Nouvel, who had previously designed the Torre Agbar in Barcelona. He had to deal with the difficulties of integrating such a high impact a project with the nature and green areas that characterise Perugia: the stations were built in the most urbanised parts of the town assimilating into their surroundings with attractive touches of greenery and open spaces; just before the Minimetrò enters the historic centre, it discreetly heads underground. The glass and steel are softened by the colour red, which also the colour of the tracks' support structure, providing a better visual balance between the environment, landscape and public transport.
Leaving the Fontivegge Minimetrò station, immediately on the left, you will see a building with an unusual shape: this is the Centro Dirigenziale-Residenziale-Commerciale di Fontivegge (Business-Residential-Commercial Centre), which among others, is home to the administrative offices of the "Regione Umbria". In the Eighties, Aldo Rossi, who later won the Pitzker Prize for architecture, designed this beautiful building which surrounds Piazza del Bacio on three sides. At the centre of this open space stand a fountain and an important example of industrial archaeology: a chimney from the old Perugina factories.
Just outside Perugia, in the residential area of San Sisto, is a building that you can't help but notice because of its unique shape and colour: the Sandro Penna Multimedia Library. The building was designed by Italo Rota, who also managed the building project: it is a disc-shaped building with three floors, and is completely enclosed with pink glass and skylights. Inside, the multimedia library has two theatres and large spaces for workshops, reading rooms, as well as places to use multimedia content.










