Their Corinthian capitals are decorated with acanthus leaves and tendrils typical of the order (on three), while the left one has many branches of flowering roses symbolizing the purity of Mary.
The door frames are ornamented by floral tendrils and friezes, some animal figures-symbols: the lamb, the lion, the eagle, the peacock. Above the central portal is the graven image in the medallion, representing a gesture of blessing, a welcoming and encouraging gesture. Some art critics believe that it is the image of the Redeemer, while according to others it could be a symbolic figure, such as St. Benedict, because the church belonged to the Benedictines. Flanking the portal are two stone lions. To the left are two imperial eagles, overlooking a lamb of the Apocalypse.
The austere space invites meditation and reflection, a sense of mysticism. During the turbulent age of City States, religion was the soul of each activity.
The trussed roof and the light of the windows makes the Church even more impressive. The building takes the form of a Latin cross, with a nave and side aisles, divided by two rows of four columns that support the characteristic segmental arch, as the Cathedral of San Giovenale and two pillars that support the triumphal arch. The capitals of the columns are of the Corinthian order, except the third on the right, which has two entwined human figures each of two lions, perhaps belonged to the
first founding of the church in the eighth century, or of barbaric origin.
Underground
Leaving the church, going down some stairs to the left, find the entrance of the underground. There are three rooms, an entrance hall, a small room adjacent to which is accessed through a makeshift step, and finally a large room with three naves, divided by pillars. The entrance is rectangular vaulting, with three niches on the right wall. The central niche built in the apse is cantilevered, this space is below the presbytery. On the left wall, made up of discontinuous masonry, made with reused materials, is the entrance to the underground of the nave of the church. The pillars, five on each side, connected with the walls by arcs represent an interesting element for finishing and for the use the use of building Narni of the typical pink and white stone, excavated from Mount Ippolito. The pillars in turn rest on the oldest pillars. Entering to the right there is a arcosolium grave (6th c.) and across the remains of a Roman wall construction herringbone, which could be of the same era. In the bottom left, there is a well on which rest the foundations of the wall of the upper church facade.
This church, as most of the city of Narni, has its foundations on the ruins of war and natural destruction of ancient Nequinum.
Returning to the entrance at the end, on the left, there is a small opening that leads into a small room, where there is a window and from it you can admire an original well, built right under the main wall of the church, which is supported by a pillar, consisting of a monolithic cubic block and a trunk of a cylindrical column, on which rests a rustic capital and an architrave. A stone vault covers the entire cylindrical well and is thought to be a Roman cistern with original plaster. The window well is about 8 meters deep and has a diameter of about 5 meters, contains water with a depth of about 2.50 meters. Other traces of arches suggest other rooms communicating with it, some still usable, others filled with rubble, which are the remains of an ancient Benedictine monastery.
The underground rooms are visible only during the period of the town's Corsa all'Anello festival.
[Source: www.turismonarni.it]










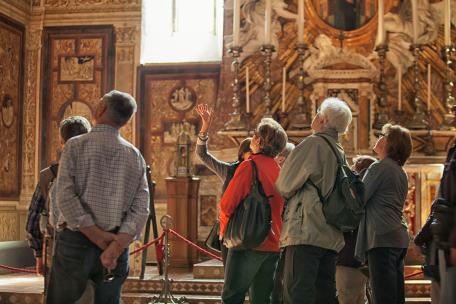




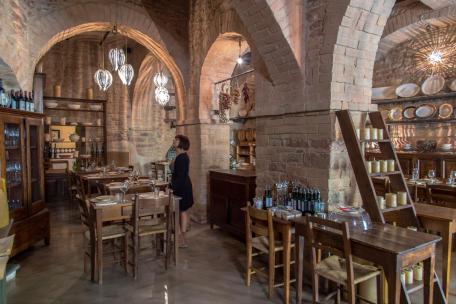

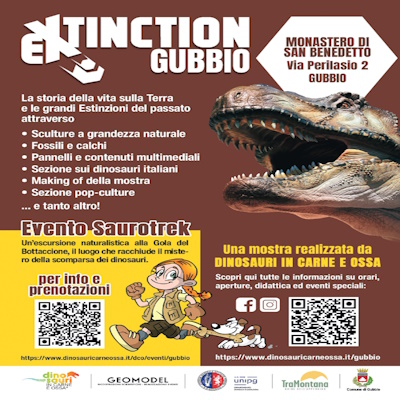
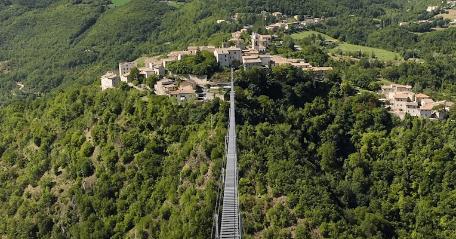
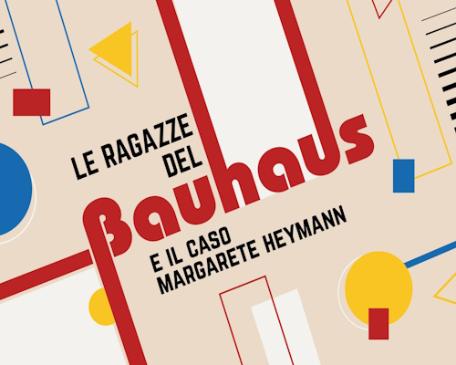

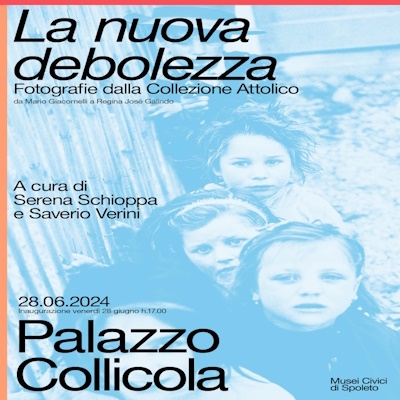
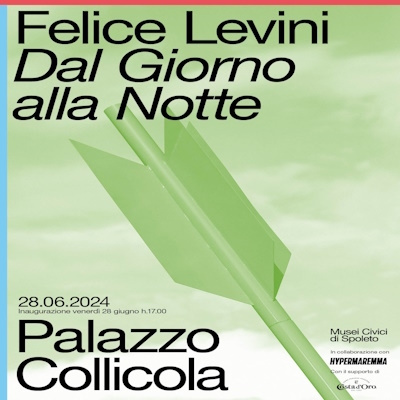




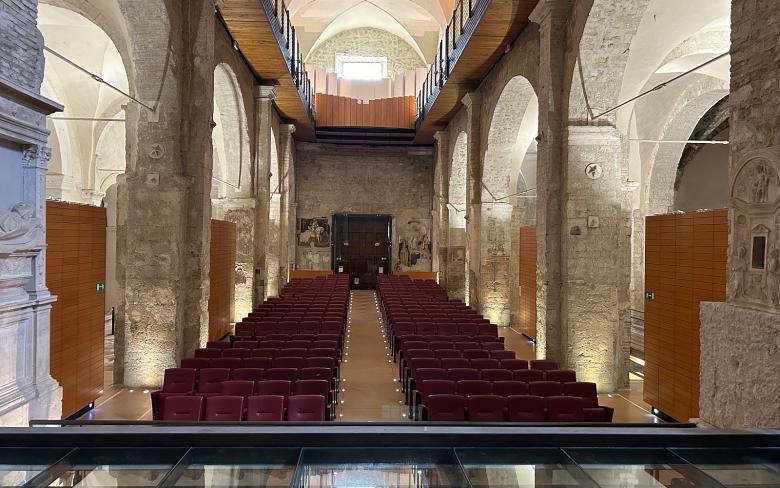


.png/bfc70537-6645-2c6e-3498-5d0e7556e240?width=780)
