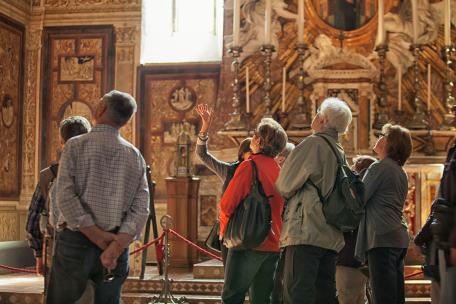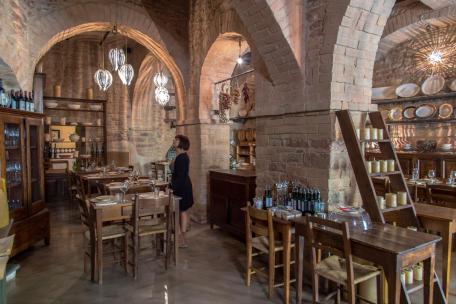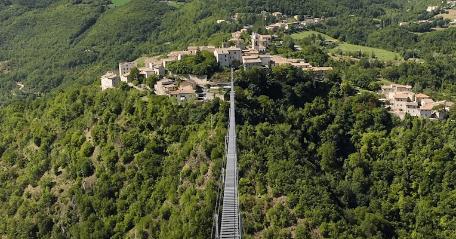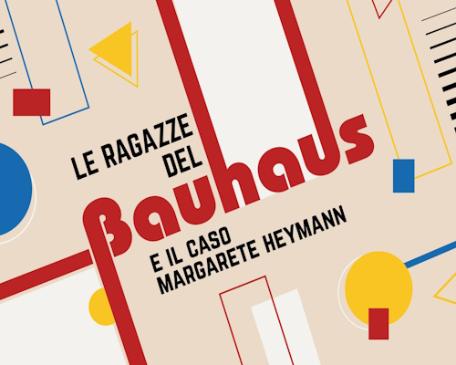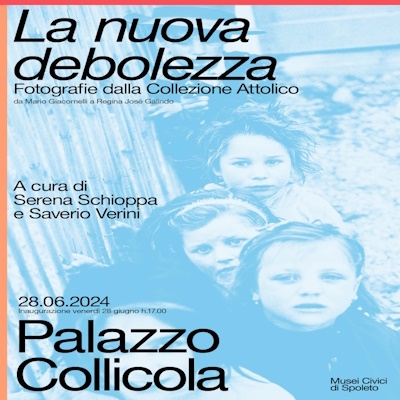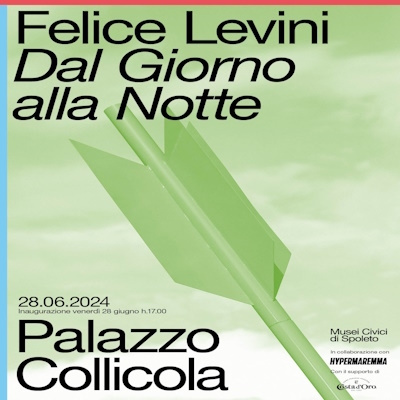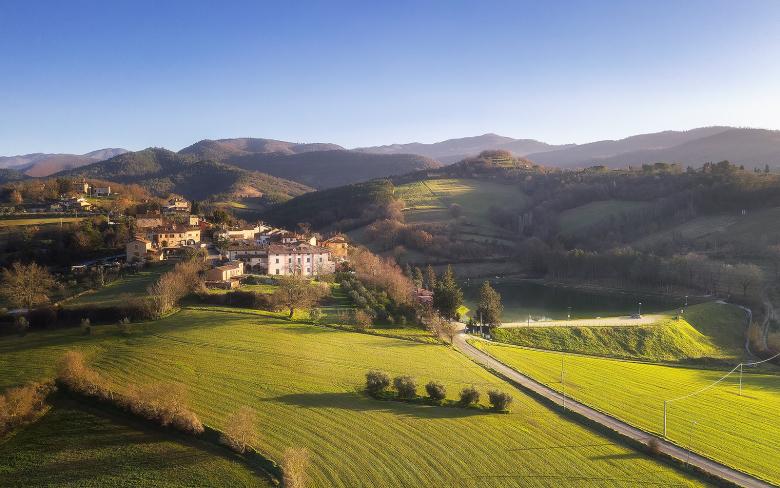Palazzo Margherini Graziani
Context: rural
Date: 17th century
Located on the slopes of a hill rising over the upper Tiber valley, the Palace Margherini Graziani enjoys a beautiful panoramic view.
The front of the villa is then entirely covered with pilasters (semi-columns that are slightly protruding on the wall surface) and a string-course so to build a sort of grid bearing the pattern of square windows framed in stone serene, the slightly hollow niches and a series of walled niches on the ground floor.










