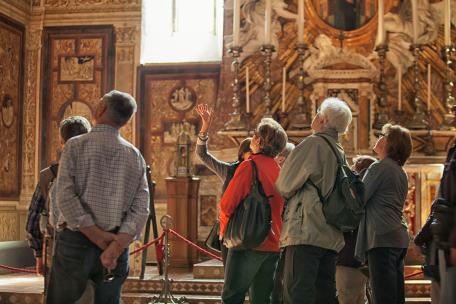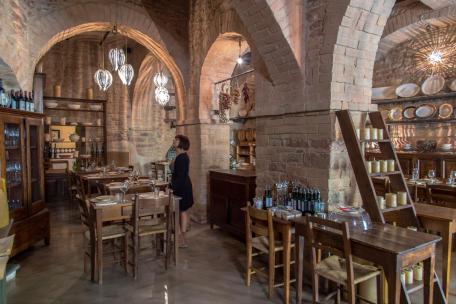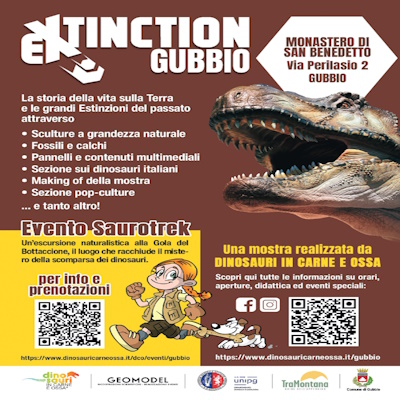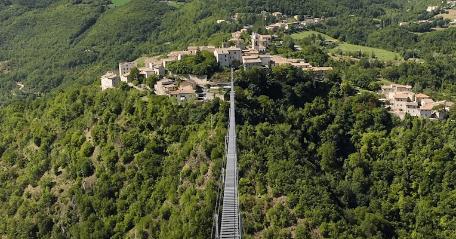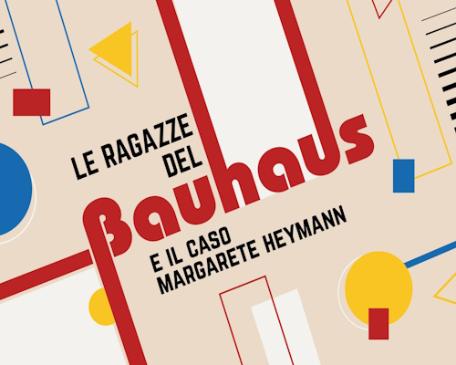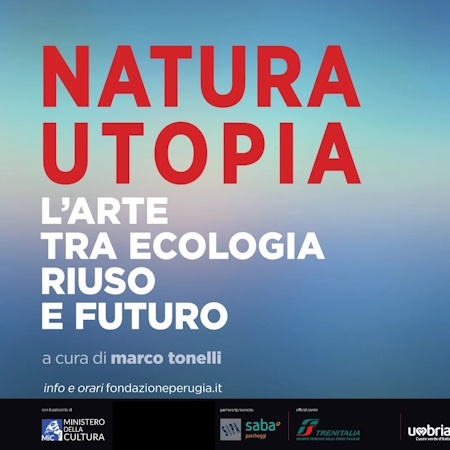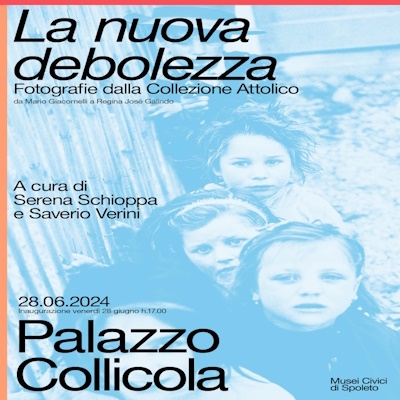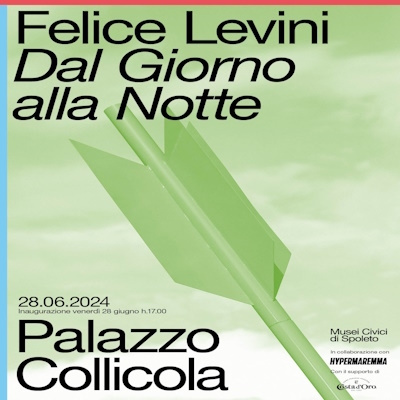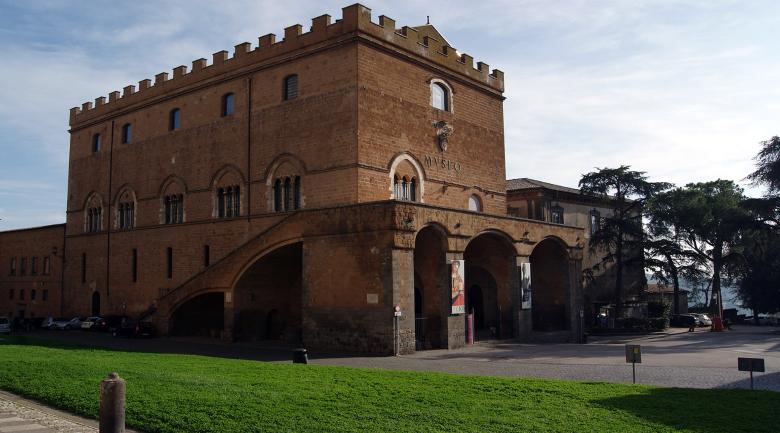The temple, of which walls and foundations remain, was discovered in 1828 following construction works of via Cassia Nuova. The remains show a floor of a building set out with an entrance hall, (the front part) with four columns on the front, behind which an area opens out with three cells alongside with the central part being wider than the side parts. The temple, facing south-east, rises on a high rectangular podium which is 21.9 m long, while the width of the front part (16.3 m) and the back (16.9 m) are asymmetrical with no clear reason as to why this is so. Access was made via a centrally placed ramp and opposite the entrance, closed in by a quadrangular area. The area was probably excavated in tufa behind the temple and covered in
cocciopesto (lime mortar with crushed pottery), with benches along the three walls and the other remains of the structure and a cistern which has been excavated more recently are linked to the cult which was practised in the holy area.
As a whole, the style of the temple falls into the category of typical temple buildings defined as "Etruscan-Italian" whose appearance is discussed by Vitruvius (1st century B.C) in his fundamental text De Architettura, which also mentioned a quantity of painted terracotta which cover rafters and structures; pediments which showed even complex pictures, with well-rounded statues in polychrome terracotta of great effect. During the excavation a conspicuous quantity of architectural terracotta was recovered, connected to at least two building phases: a small number of fragments and some matrices belong to the oldest phase (the second half of the 6th century to the start of the 5th century B.C.). From the second phase (end of the 5th century B.C.), which is well-documented, various fragments related to the high-reliefs of the back pediment have survived. These depict a scene with various characters with significant stylistic similarities to the Magno Greco environment, in particular with the works of Phidias. Only a few fragments of terracotta belong to a later phase, relating to interventions to substitute elements which had deteriorated over time.
Information and useful advice
It is easy to get to the area from Piazzale Cahen, going down Viale Crispi. From Orvieto Scalo, you can use the funicular or direct shuttle minibus to the various areas of the city centre. Likewise, from the Railway station you can go to the city centre using the Funicular and Minibus Alternative Mobility System.










