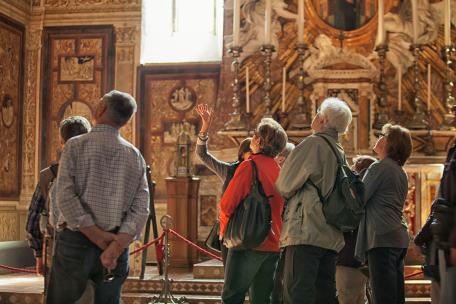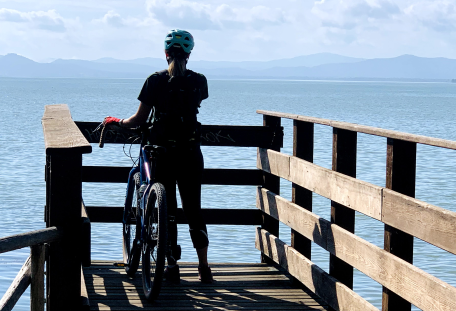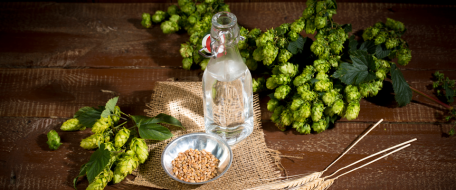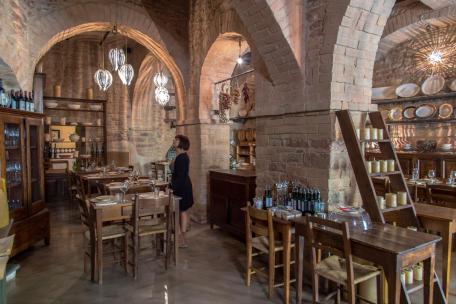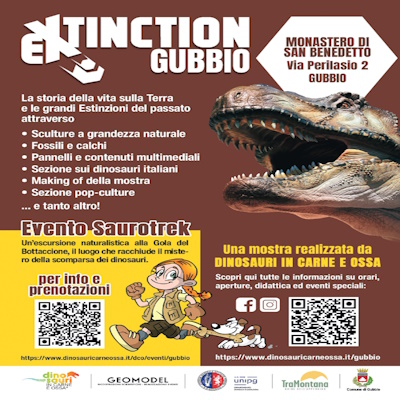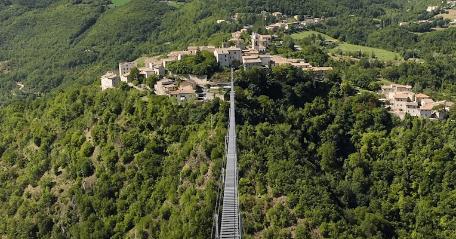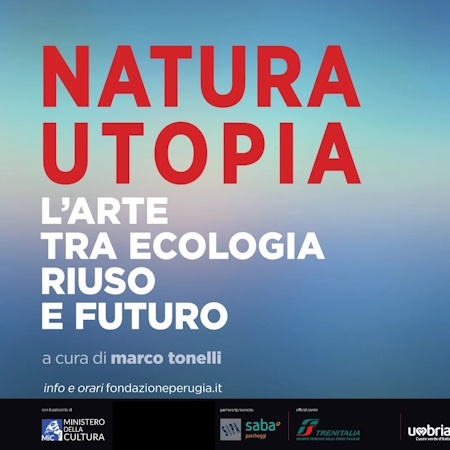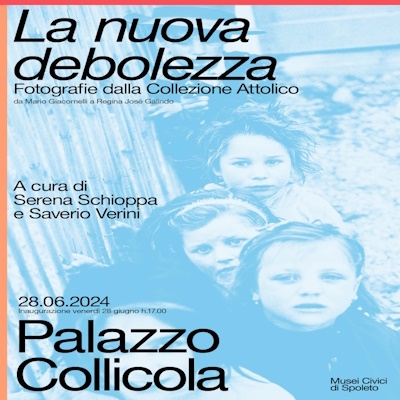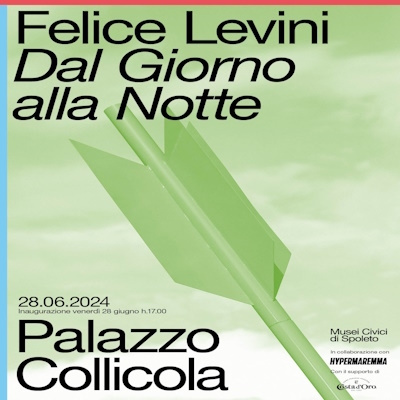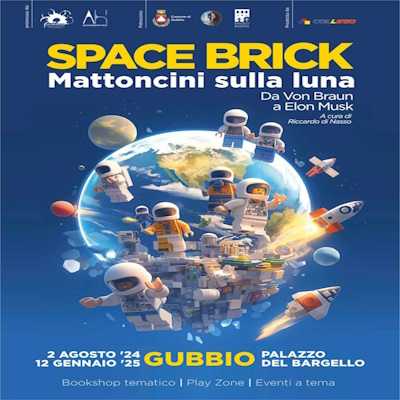In the 14th century, a house was built on the front of the church, completely covering the Romanesque façade, after which point the church was accessed from the right side.
The exterior, which has no façade, displays some preserved sculpted elements such as the two lions positioned on either side of the entrance steps which date from the Roman era as well as the floral decoration dating from the Early Middle Ages.
The interior of the church has a basilica-like structure with a nave and side aisles interspersed with alternating pillars and columns made from restored materials and topped with capitals. The side aisles have barrel vaulted ceilings, while the central nave, which is more spacious with higher ceilings, has exposed beams. The semi-circular apse, which is divided into five sections by half-columns has a domed ceiling and is decorated with frescoes which were painted in the 12th and 16th centuries.










