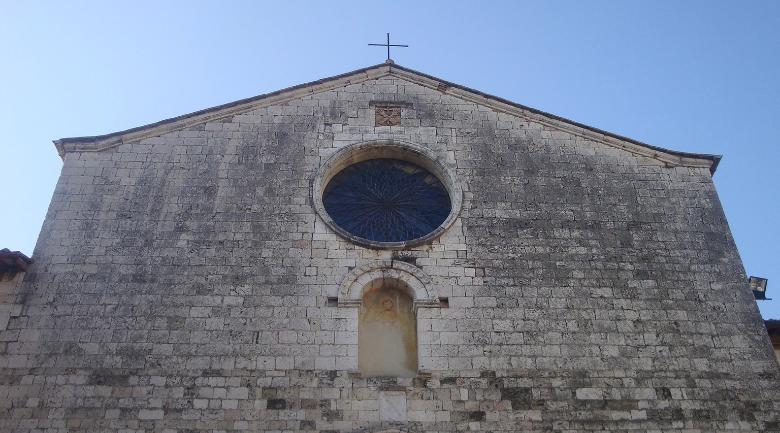Following the excavations carried out during the 18th century, the perimeter wall was almost completely uncovered and the great arena cleared of debris which had fallen from the eastern slopes of the plateau.
The amphitheatre measures 86.5 m on its longest axis and 62 m on its minor axis; at the height of about one third of the two long sides, straight walls built with the same technique have developed which unfold in the east towards the theatre and on the western slope in the direction of the basilica, which was to be an access point leading to the monumental entrance to the amphitheatre.
The retaining walls are not brickwork, and trace back to a period prior to the construction of the amphitheatre. They perhaps belonged to the theatre's portico (post scaenam) and were used for gladiator performances (munera gladiatoria) before the construction of the amphitheatre itself.
There are currently 5 access points along the amphitheatre's perimeter, one of which is on the long side to the north and two on each of the short sides. The steps have now completely disappeared, while the wall was restored on the north side which runs towards the arena and is just a few metres away from the west entrance.
Bibliography
Coarelli F. & Fratini C. (2001) (a cura di), Archeologia e arte in Umbria e nei suoi musei, Perugia, Electa, (Catalogo regionale dei beni culturali dell'Umbria, 50)
Gaggiotti M. et al. (1980), Umbria Marche, Bari, Laterza, (Guide archeologiche Laterza, 4)
Santini L. (1998), Guida di Terni e del ternano, Ponte San Giovanni (Pg), Quattroemme










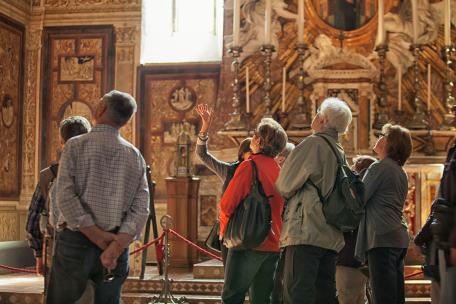




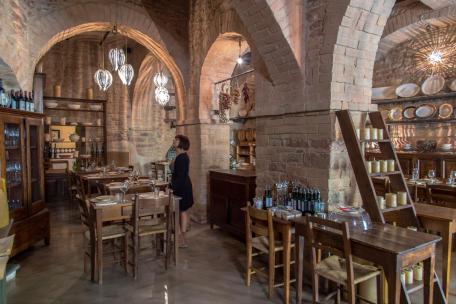


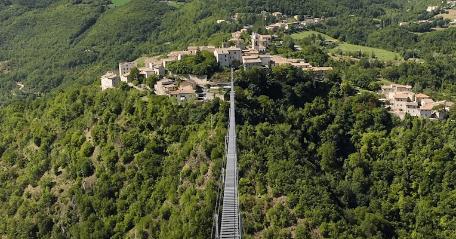


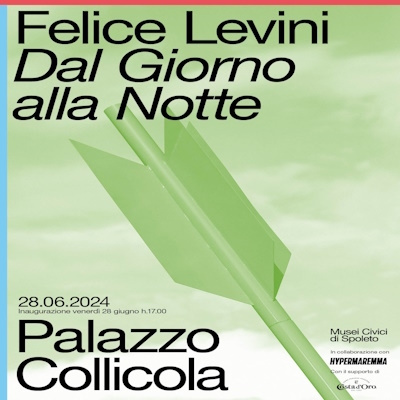




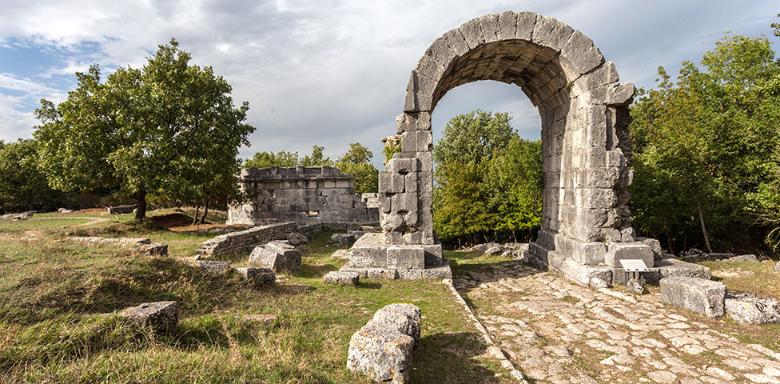
.jpg/cef61178-1781-47c0-2f27-8aa34140004b?width=780)

