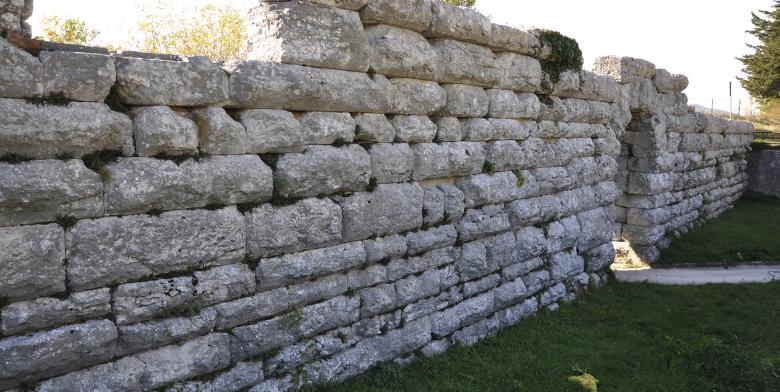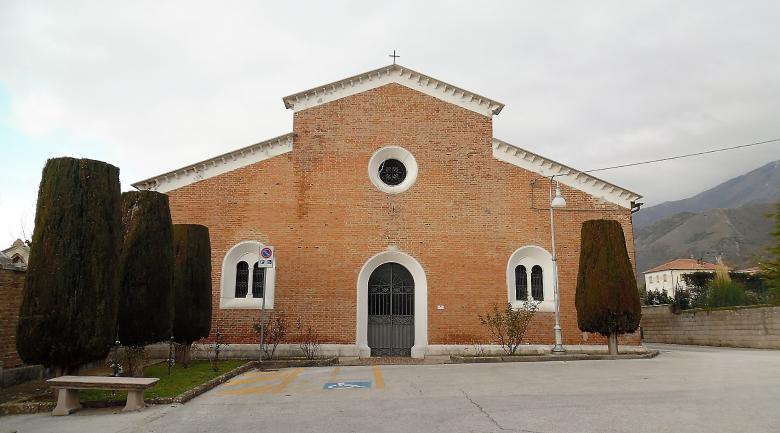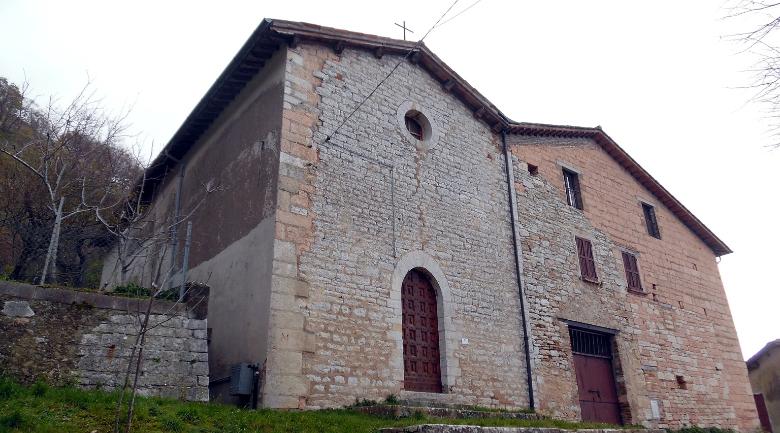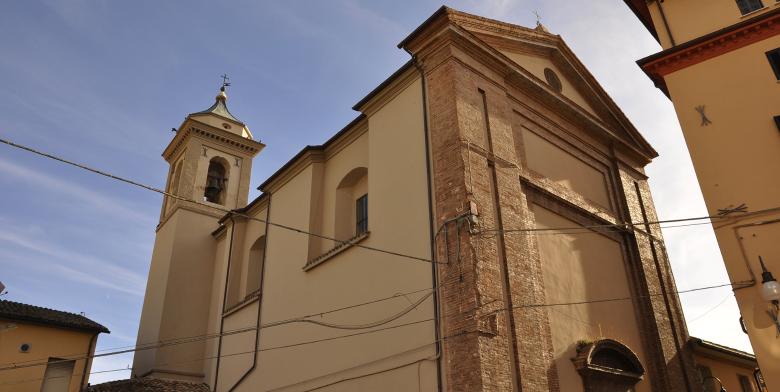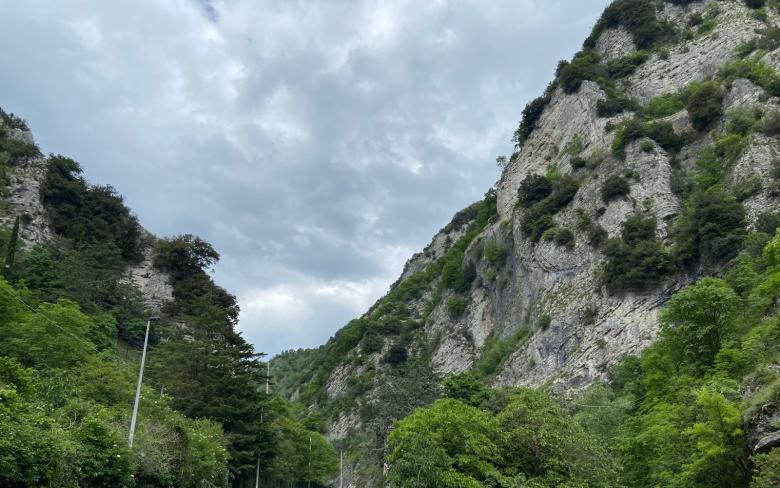The church has a rectangular plan with two aisles of different widths, separated by a row of massive octagonal columns supporting round arches. The presbytery is slightly raised above the nave, giving the church the appearance of a hall, very common in buildings of preaching orders; this made visible both the officiating of sacred rites and the figure of the preacher, who, with his voice and gestures, was to guide the faithful.
The gabled façade has the eaves decorated with a series of stone corbels. Lancet windows illuminate the naves.
Of the building remains, in addition to the church, there are a series of monastic rooms with vaulted ceilings currently used as dwellings and rural outbuildings, part of the cloister with a porch covered by cross vaults and a tower that was probably used to defend the complex.
The church was probably built in 1286, a date carved on a plaque inside the church, transforming a previous chapel (1201): the apse was demolished and put in communication with the present church.
The separation into two naves of different sizes is probably motivated by the desire to reserve the larger one for the monks living in the abbey, through a door that leads to the internal rooms of the abbey complex; the smaller one, which is accessed from the outside, to the few inhabitants of the area.










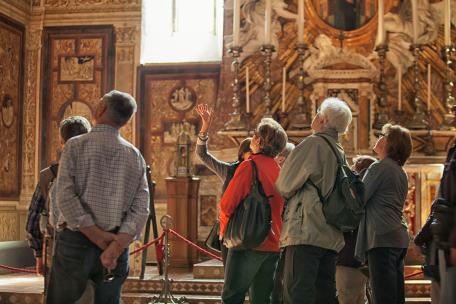




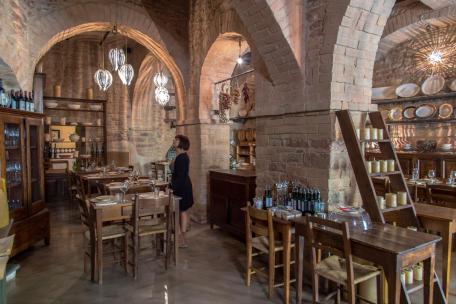


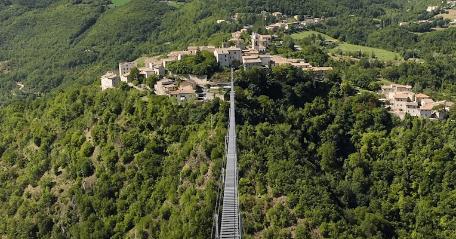

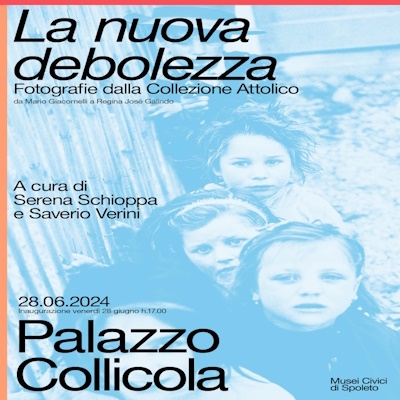
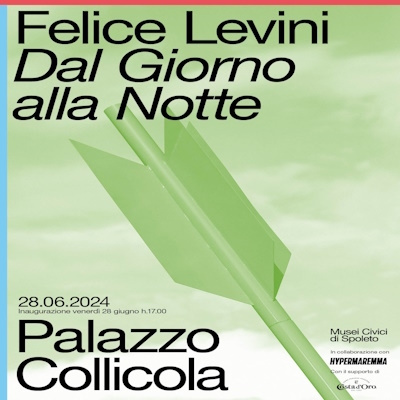








.jpg/ab6c5eaf-a8e5-0411-8cd6-2e21411c2f2e?width=780)
