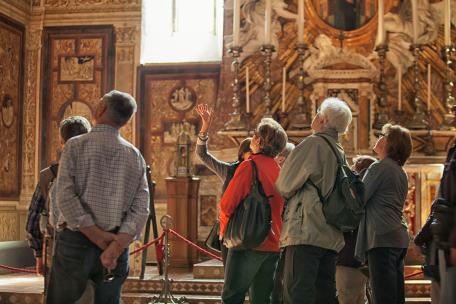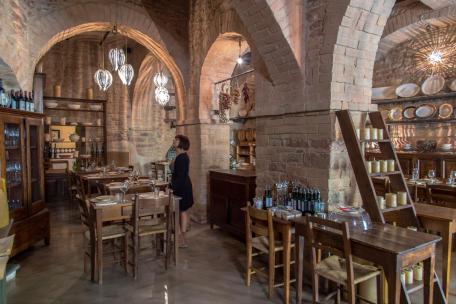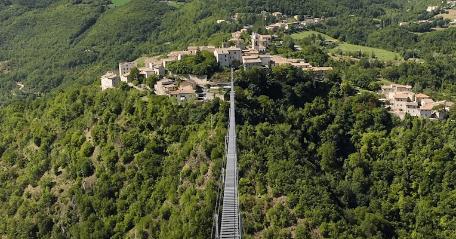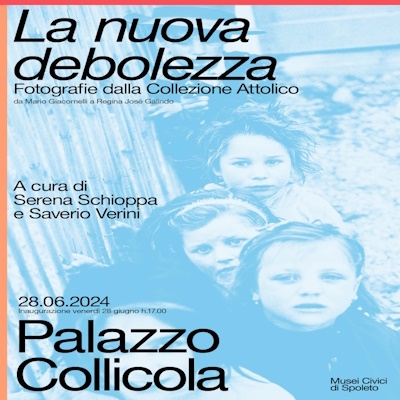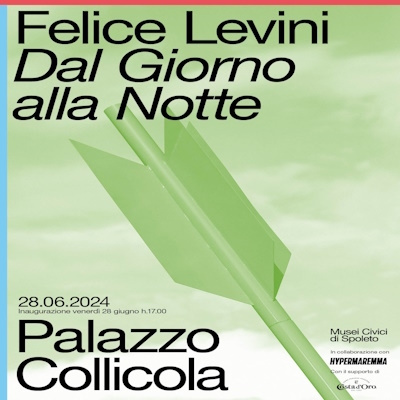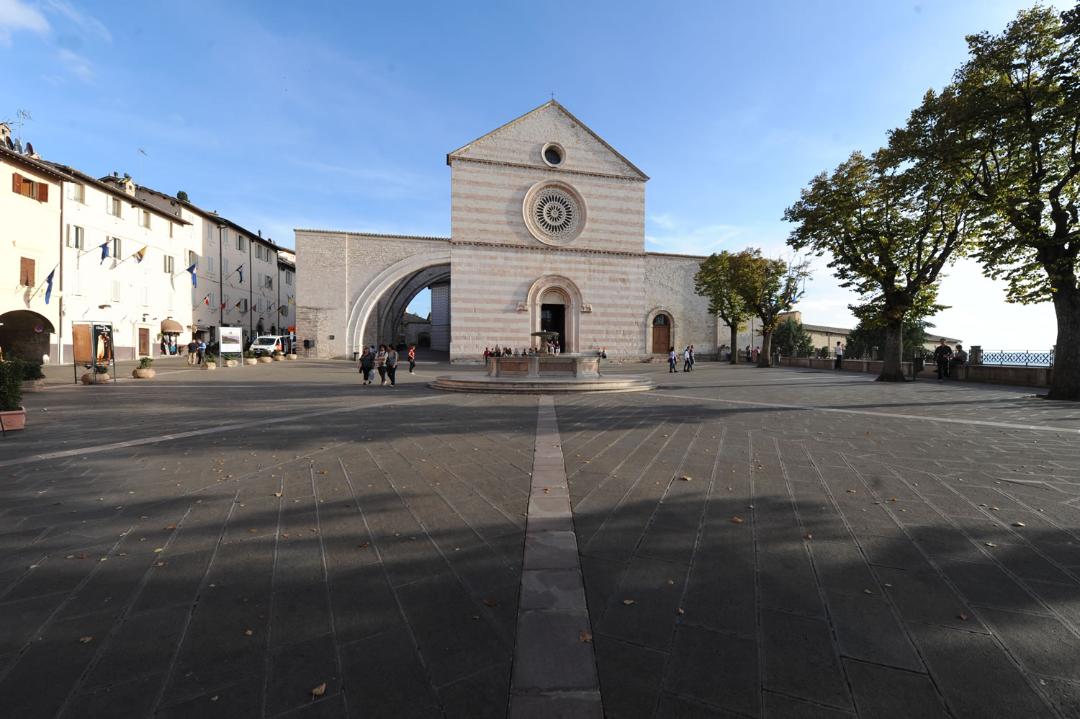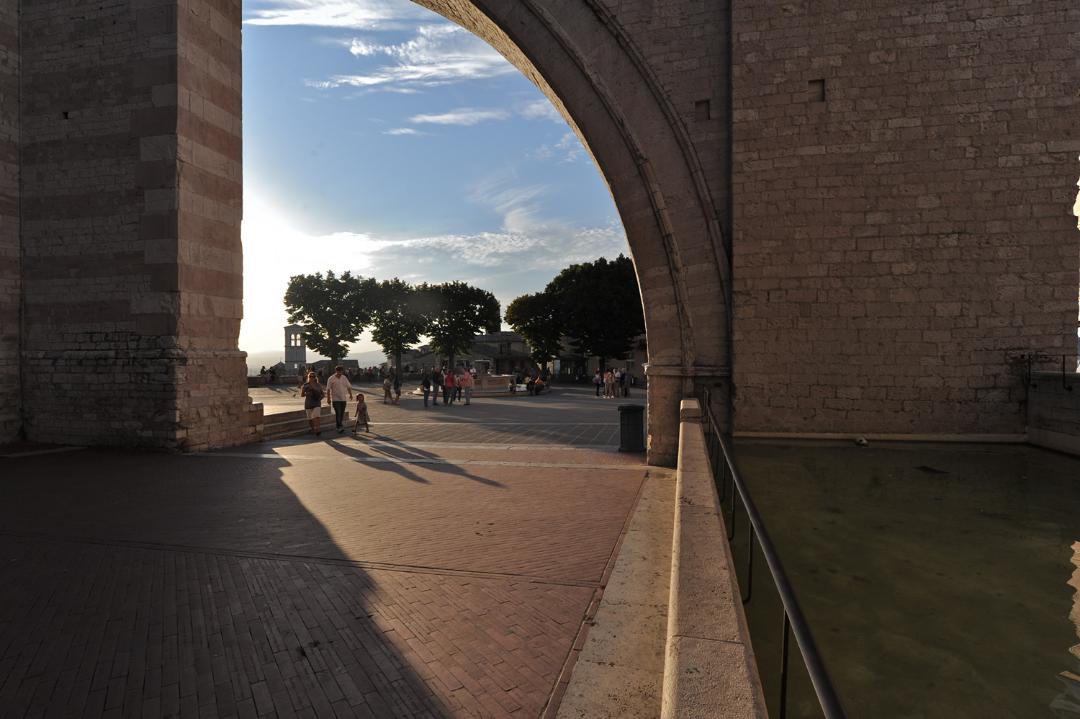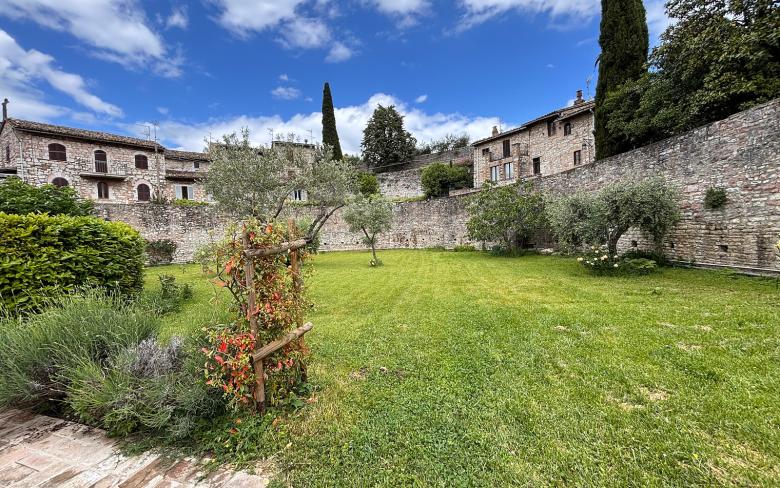In 1260, the Church was almost complete and welcomed the body of St Clare, which was placed under the high altar.
The architecture is inspired by the Upper Basilica di San Francesco, although it also includes original elements. The facade consists of bands of white and pink stone from Mount Subasio, divided into three areas by two cornices: the first is for the portal, the second for the rose window and the last for the tympanum. In line with the portal, with an external cornice supported by two lions seizing two rams, is the elegant rose window with its two rounds of columns and arches. The lateral flying buttresses are a late 14th-century addition.
The interior has a single nave with transepts and a polygonal apse. The interior was whitewashed in the 18th century and is almost devoid of frescoes. Only a few panels with stories of the life of St Clare remain above the altar, which are attributed to Expressionist Master of St Clare (a 14th-century follower of Giotto), to whom the Crucifix panel in the apse has also been attributed.
In the north transept, the panel with St Clare and eight stories of her life is a particularly interesting work, attributed to the Master of St Clare (1238).
The right side of the nave houses the Cappella di San Giorgio, holding the 12th-century Crucifix from San Damiano, which spoke to St Francis. The remains of St Clare lie in the crypt, built between 1850 and 1872 and refurbished in 1935 in neo-Gothic style.










