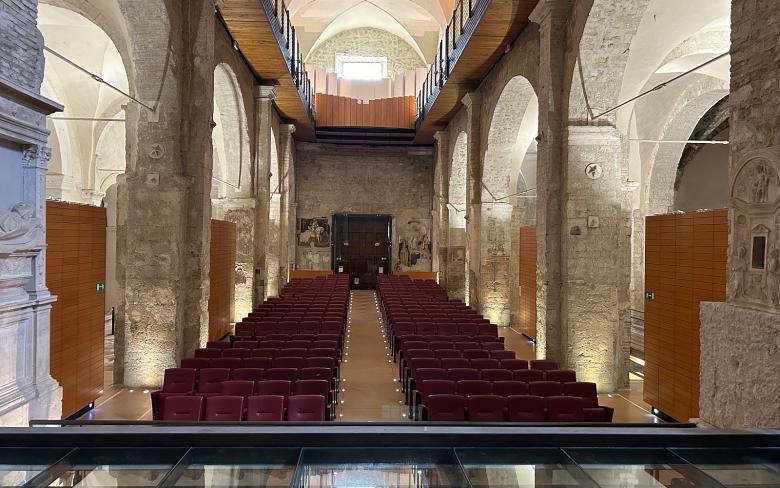Church of Santa Pudenziana
The history
Located in the countryside near Visciano, in the municipality of Narni, the Church of Santa Pudenziana is an original testimony of Romanesque architecture in southern Umbria.
It is presumed to have been built between 998 and 1036, although there are no sources to confirm this.
Originally dedicated to Santa Maria in Visciano and listed among the assets of the Chapter of the Church of San Giovenale, in the Bull of Honorius II of 1129, it was later dedicated to the Roman martyr Santa Pudenziana, sister of Santa Prassede. It is believed that Prassede and Pudenziana were the daughters of a certain Pudente, owner of brick kilns in the Narni area, as fragments found nearby, bearing his name, seem to demonstrate.
Over the centuries, the church experienced periods of abandonment and various managements, until it was auctioned by the state for sale to private individuals. Thanks to the intervention of Marquis Giovanni Eroli, royal inspector of excavations and ancient monuments, who blocked the alienation, the church became the property of the Municipality of Narni. Eroli describes the building in detail in his book “Chiese di Narni e suoi dintorni”, a text from 1898, also interesting for the sarcastic description of how the affair was managed.
The exterior
The structure is characterized by the portico and the bell tower. The former is decorated with columns and capitals recovered from Roman and early Christian constructions in the surrounding area. The high bell tower, towering over the church, was erected on the remains of an ancient watchtower dating back three centuries earlier. This, along with the towers of the Castle of Bufone and the Castle of Borgaria, was probably part of a defensive system of the Byzantine Corridor.
The gabled facade of the church features two small windows that illuminate the side aisles and a small central window located at the center of the tympanum; on the right side, a plaque with the perpetual calendar, indicating the day when Easter, or pesach in Hebrew, would arrive, a term that appears at the base of the inscription.
At the top, the apse houses a window shaped like a Maltese cross and two small windows, while at the base of the structure are three small windows that illuminate the crypt.










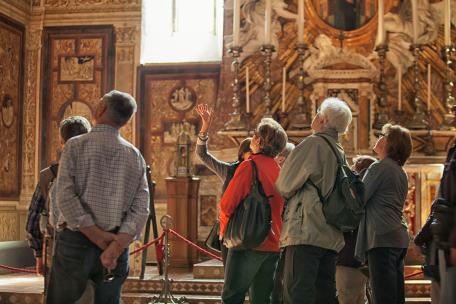




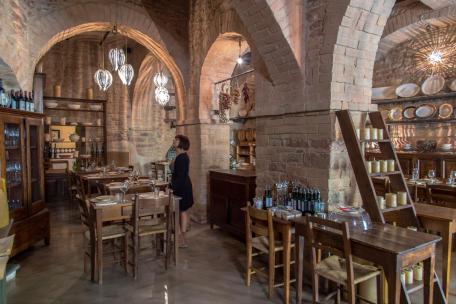


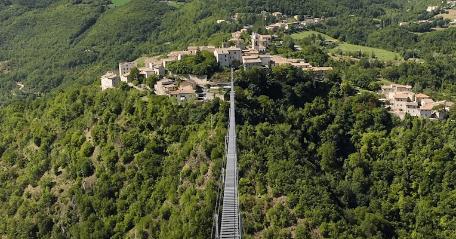
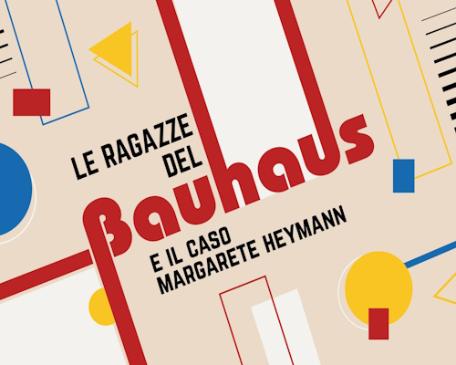

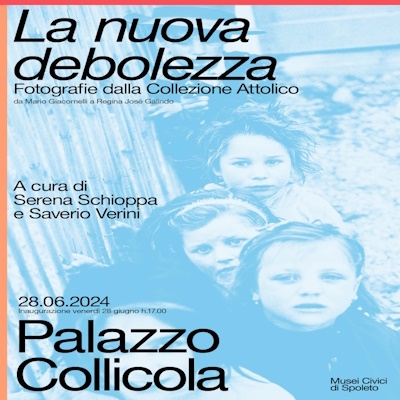
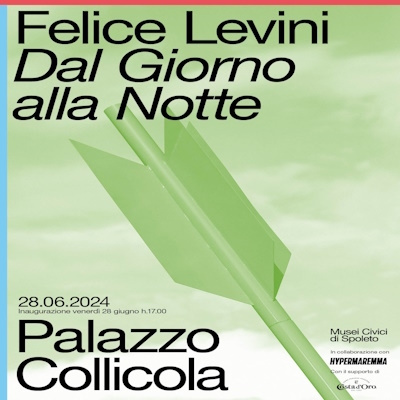

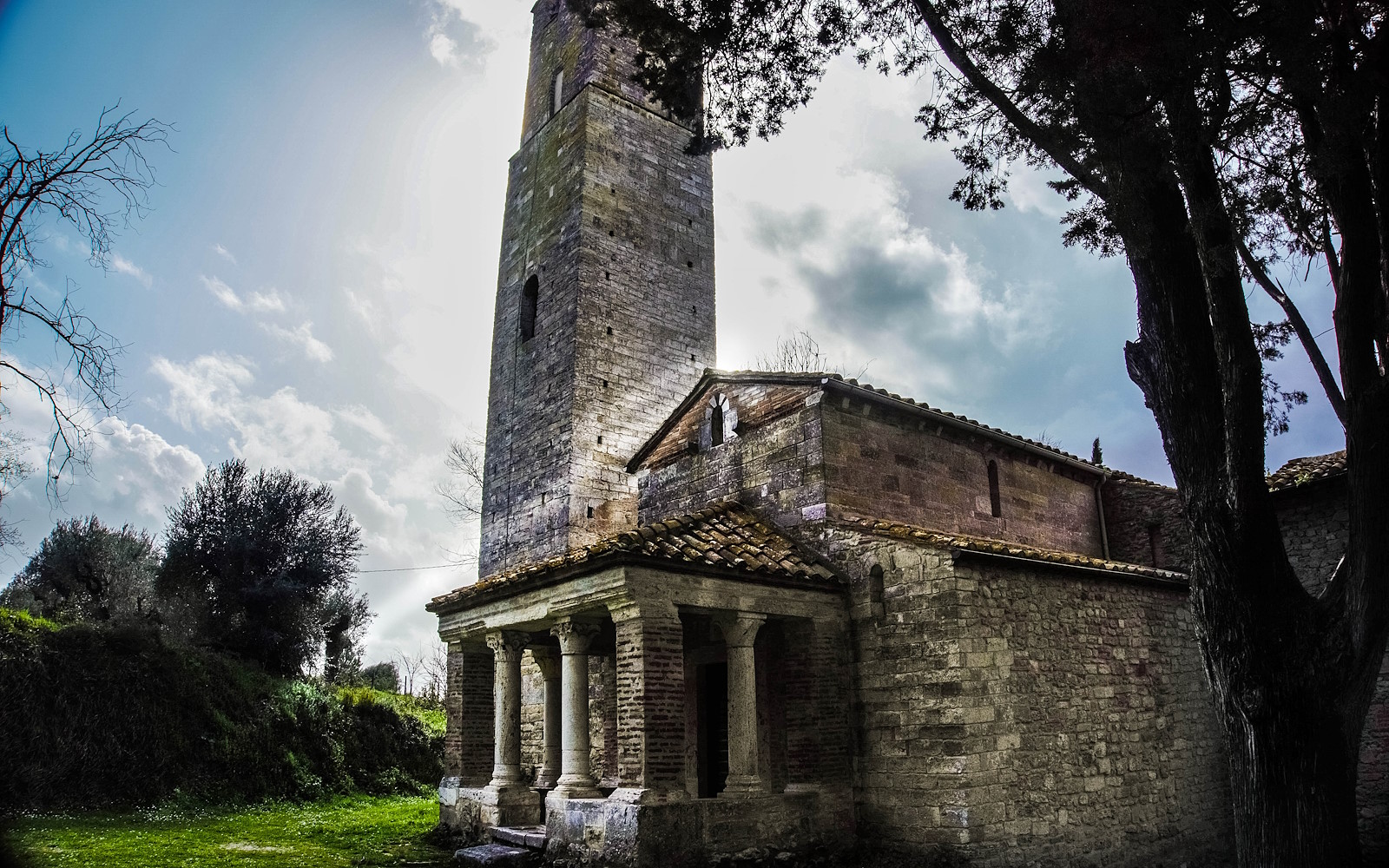
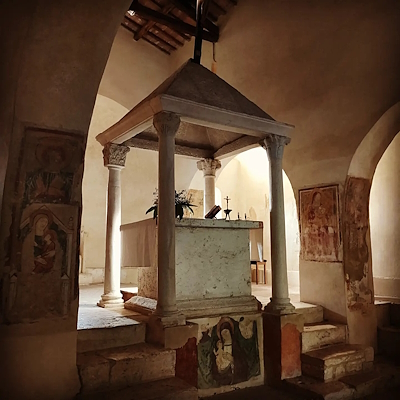
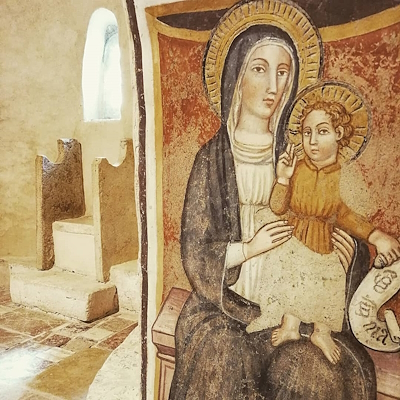
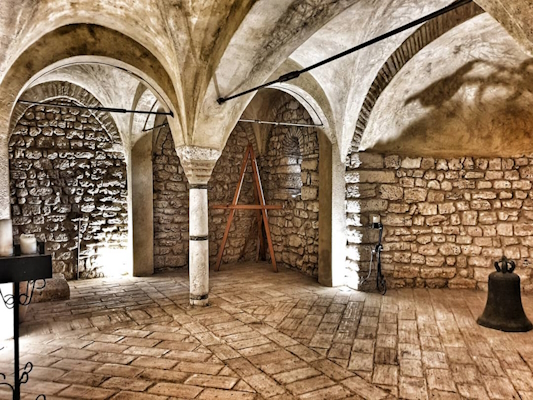
.png/bfc70537-6645-2c6e-3498-5d0e7556e240?width=780)


