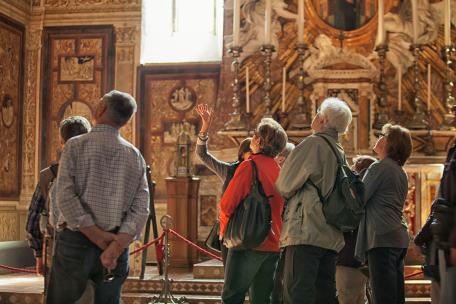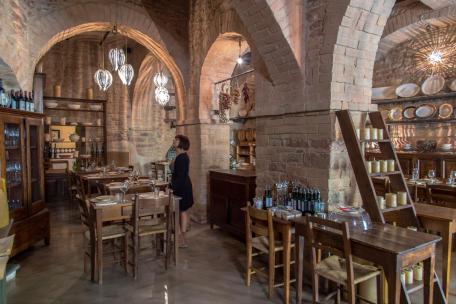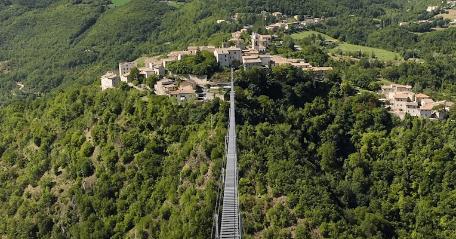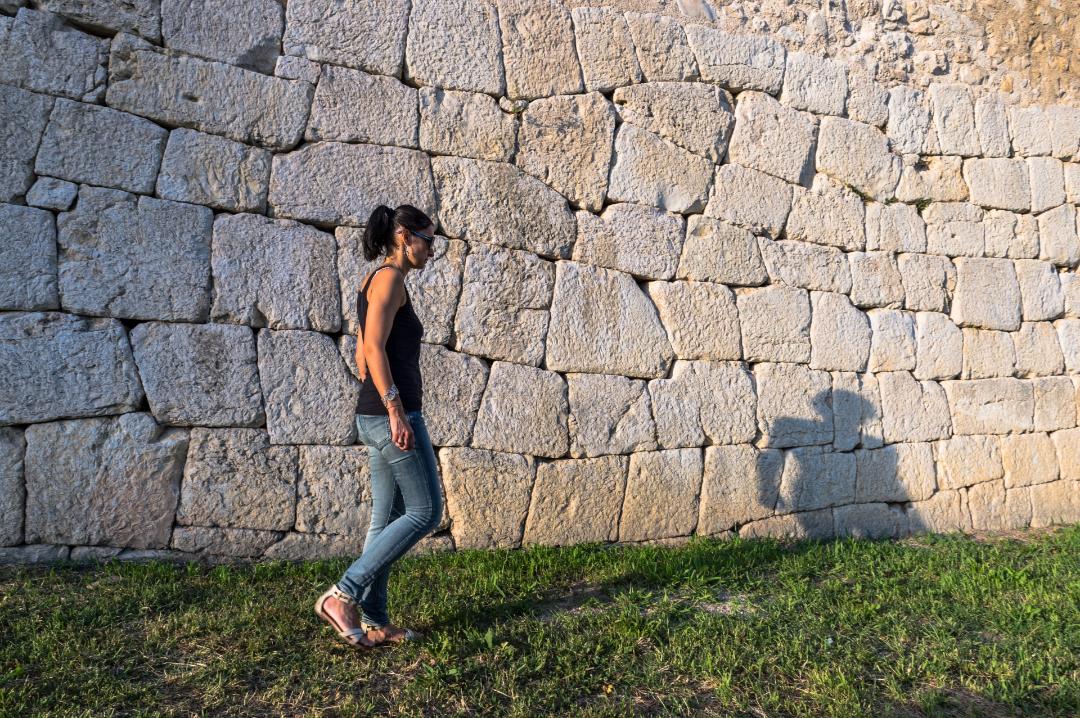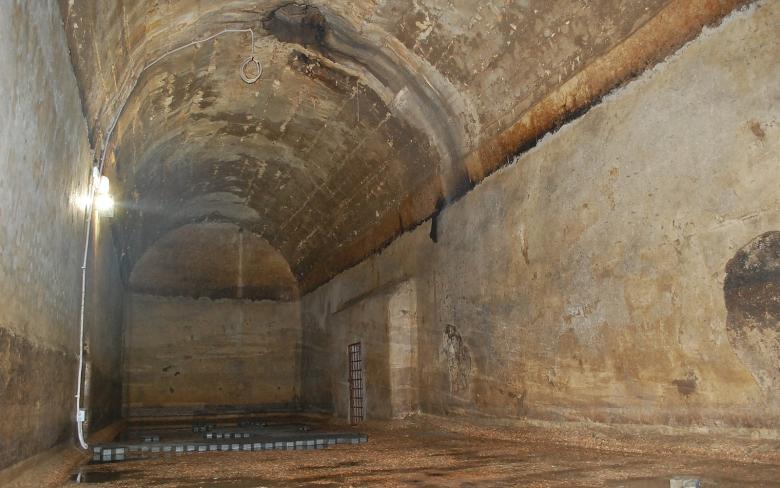Polygonal Walls of Amelia
The city of Amelia, defended to the north by a rocky spur, is surrounded almost entirely by an imposing ring of walls that today appears as the sum of different techniques and styles, recounting in its stratification centuries of renovations, reconstructions, restorations and extensions of the city’s defence system. The Amerine walls represent one of the city’s most imposing monumental and archaeological emergencies, as well as an important example of polygonal work, a building technique that involves the construction of a wall face consisting of large, irregularly shaped limestone blocks. The blocks are stacked on top of each other without the use of mortar, while the stability of the wall face is guaranteed solely by the weight of these enormous stones.
Amelia’s city walls extend for more than 2 kilometres around the historic centre, with a height of 6 metres and more, and a thickness of 3.50 metres. From the study of the preserved segments, it was assumed that it enclosed an area of more than 20 hectares. They have an irregular shape that adapts to the topographical conformation of the area: on the southern slope, where the city is more exposed, they are more imposing, while to the north they trace the natural defence system consisting of steep walls overlooking the Rio Grande.
The walls have six gates, four of which are still used today as entrances to the historic city centre, while the other two entrances are the original ones: on the east side is Porta del Sole, located above street level, while in 2008 the southwest entrance, known as Porta Pantanelli, was rediscovered. A pedestrian route now makes it possible to walk outside along the entire perimeter of the walls.










