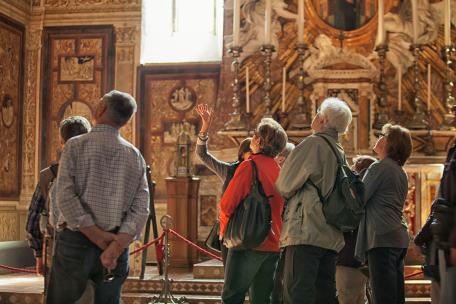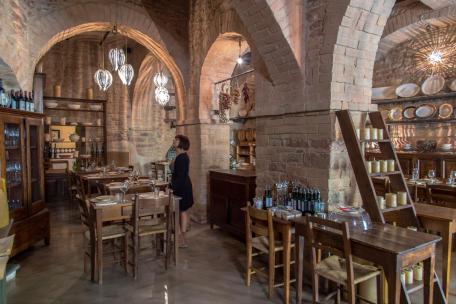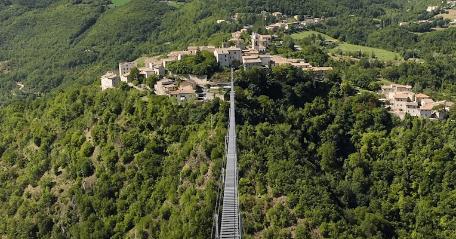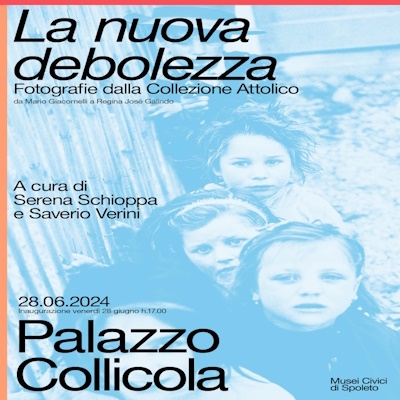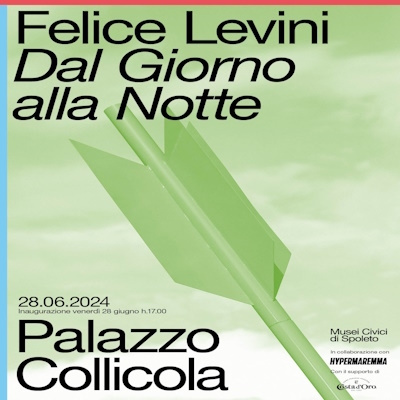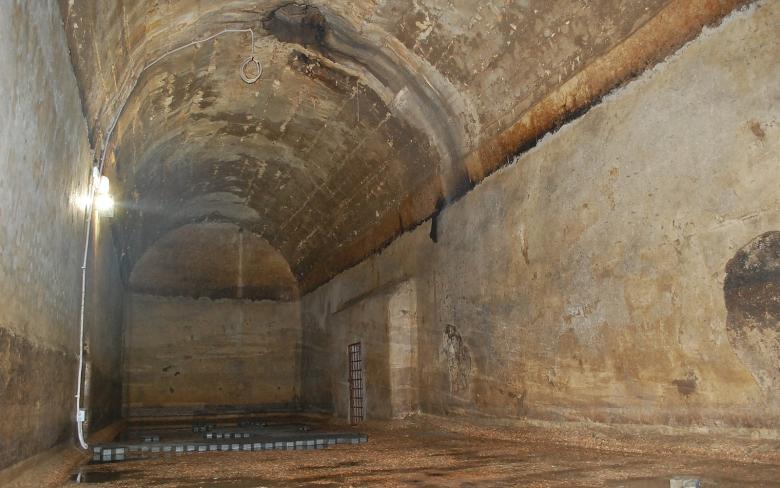In the 18th century the church underwent rebuilding and the windows were raised higher than the eaves-line of the original crowning. In 1942 the Salesians ordered further renovation, when the convent was transformed into a boarding school.
The exterior of the church maintains its late Romanesque appearance, with Gothic influences, especially along the sides and in the apse wall. The façade, the work of the local master stonemasons, is of simple and harmonious workmanship in finely worked travertine ashlars, dating back to 1401. It is divided into two sections by a serrated frame; in the upper part there is a double concentric rose window and attic frame with a lobed arches motif, which form the cusp. In the lower part there is the portal composed of elements inserted in successive reworkings (both the rose window and the portal would belong to the original thirteenth-century building). The bell tower, which collapsed after the 1915 earthquake, was rebuilt in 1932 to a design by engineer Gioacchino Santori.
The interior, in the shape of a Latin cross, with its vaguely Baroque lines, was renovated in 1767. Of note, on the right hand side, is the chapel dedicated to Saint Anthony (bythe Lombard Antonio Pini), which has maintained its original 15th century appearance and the six sepulchres of the noble Geraldini family, including the Sepulchre of Matteo and Elisabetta, a monumental work by Agostino di Duccio (1477).
Note the beautiful eighteenth-century facade of the organ placed in the choir, above the entrance portal; the original mechanics were replaced in the fifties. In the entrance, on the left, within the staircase leading to the choir, a beautiful portion of a medieval fresco has recently emerged.










