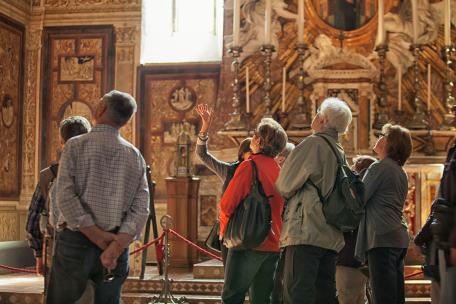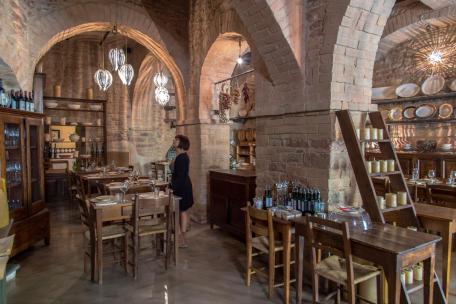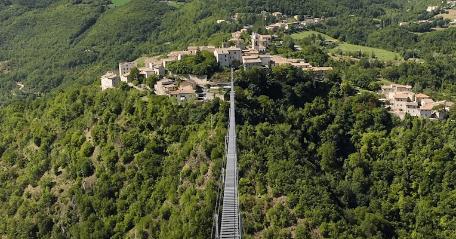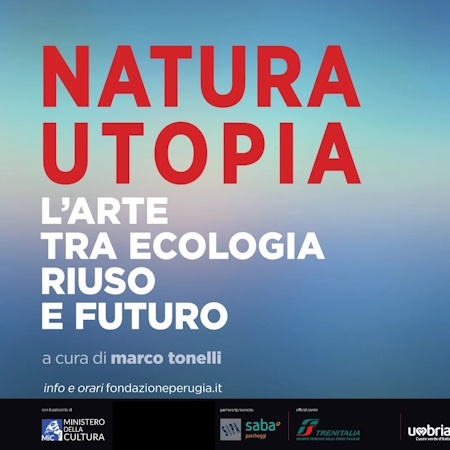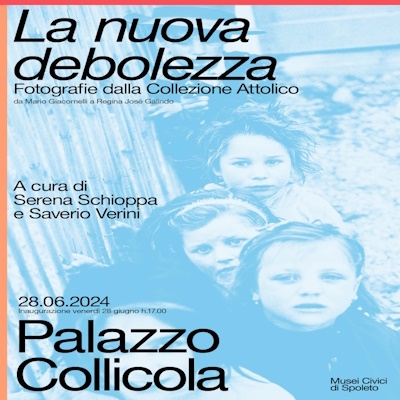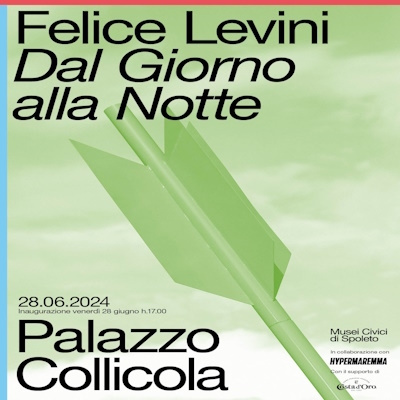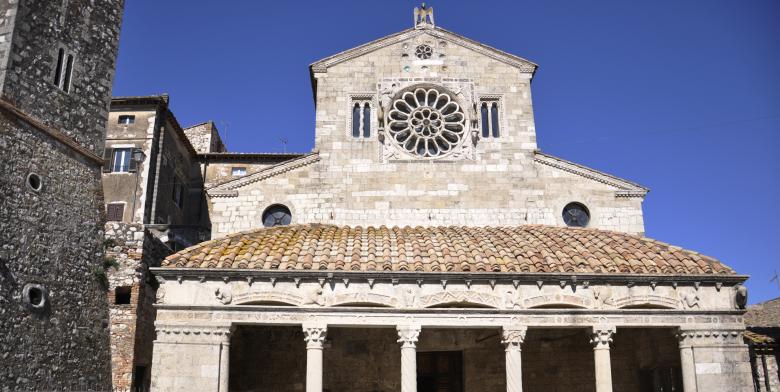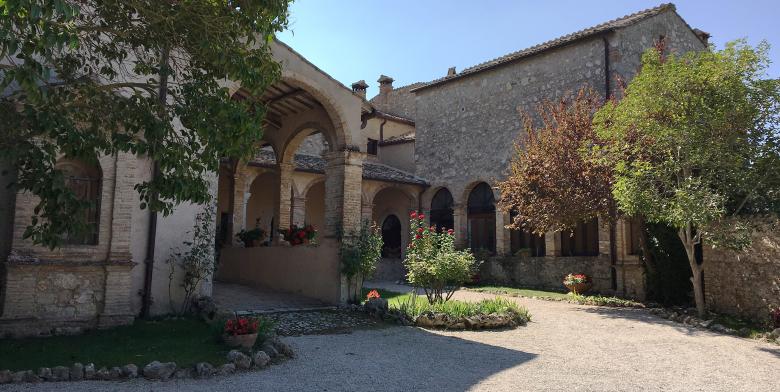The building consists of two parts: one to the north, which is spread over six floors high and in which is the main entrance, and the other one, to the south, older. This part is characterized by three floors and a circular tower plan.
The entrance consists of a travertine ashlar portal through which you enter a large hall decorated with Doric columns. On the right, a spiral ramp lead carriages to the loggia of the building, from which to admire the beautiful landscape of the Tiber Valley. A corridor under a porch leads to the apartments. To the east, the castle is characterized by the presence of a large, high fortified tower, topped by a penthouse with a crenelated Ghibelline-type frame and overhanging corbels. The third floor hosts luxurious rooms, whose ceilings are decorated with mythological frescoes of the Bologna and Ferrara School, while the paintings are attributed to Domenico Zampieri Domenichino (1581-1641), Paolo Caliari, called Veronese (1528 -88) and Orazio Alfani (1510-83). On the fourth floor are some rooms once used as a prison, with isolation cells and a trap where the prisoners were pushed down. The facades have a total of 365 windows, one for each day of the year.










