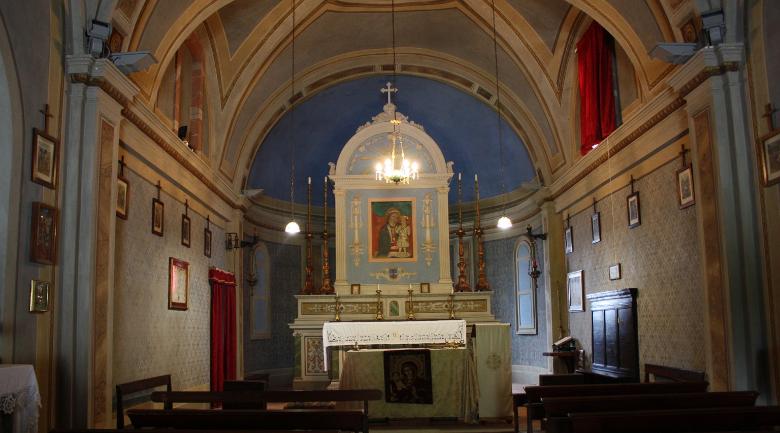Palazzo della Corgna in Città della Pieve
Palazzo della Corgna is certainly the most interesting and sumptuous among the noble residences of Città della Pieve.
The palace was built in the center of the town, right in front of the Cathedral, symbolizing the political and economic fortunes of the family. Construction began around 1555, under the direction of the Perugian architect Galeazzo Alessi, commissioned by Ascanio della Corgna. The condottiero, who would later distinguish himself for his courage and valor in the famous Battle of Lepanto in 1571, had been appointed Perpetual Governor of the city by Pope Julius III in 1550 (Ascanio was his nephew, the son of his sister Giacoma Ciocchi del Monte). In the same year, the pope had also granted the Della Corgna family lordship over Castiglione del Lago and Chiusi; Ascanio had begun work on a magnificent residence to be built in Castiglione del Lago, replacing the hunting lodge that had belonged to the Baglioni family. This work too was entrusted to Galeazzo Alessi, a personal friend of Ascanio and his teacher in architecture. After all, Alessi was one of the most celebrated architects of the time, having completed important works in Genoa, Milan, and Bologna. The beautiful palace in Città della Pieve was thus the family’s second residence.
The building remained the property of the Della Corgna family until 1571, the year of Ascanio’s death; however, the works were never completed due to the high costs of construction. In 1643, the people of Città della Pieve rebelled against the Della Corgna lordship, submitting directly to the Pontifical Curia. The palace was then requisitioned by the Holy See and later purchased by the noble Roman family of the Amidei. In 1793, the property passed to the Mazzuoli family, who carried out several interventions, including the beautiful Venetian-style floors in the Sala Rossa (Red Room) and the Sala Grande (Grand Hall) on the first floor. In 1975, the palace was acquired by the city’s municipal administration and was restored both structurally and decoratively.










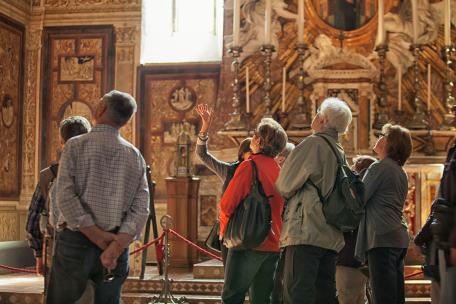




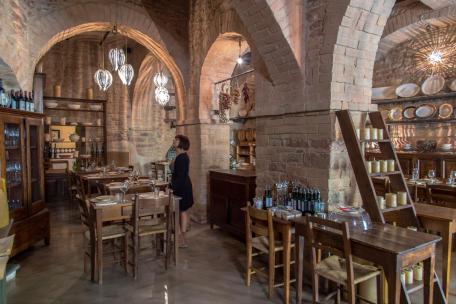

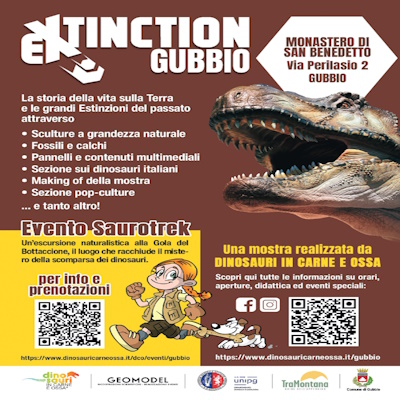
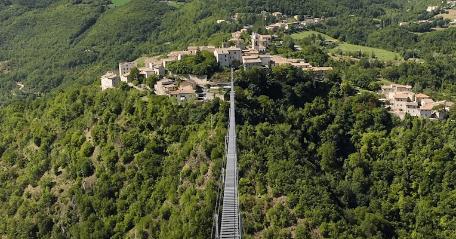
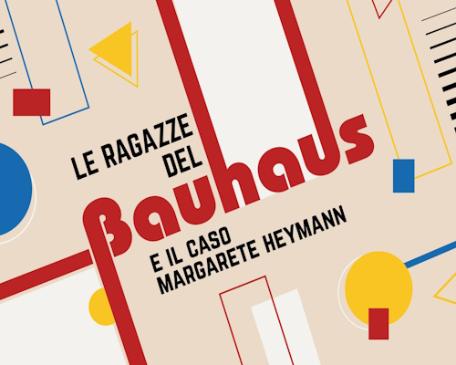
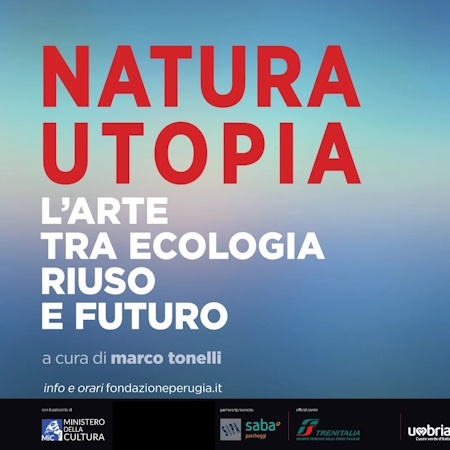
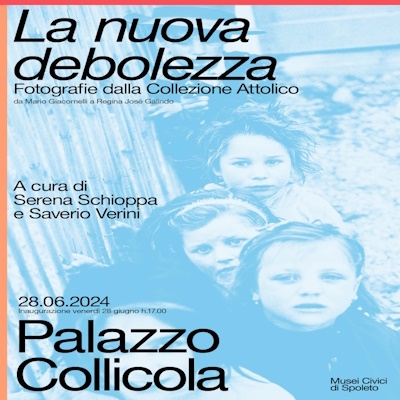
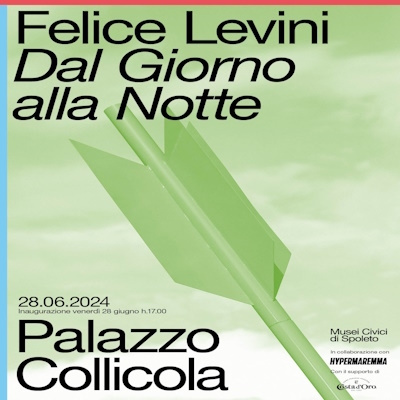





.png/63402446-6fef-a6a0-d1c7-deea2b29ae1f?width=780)





